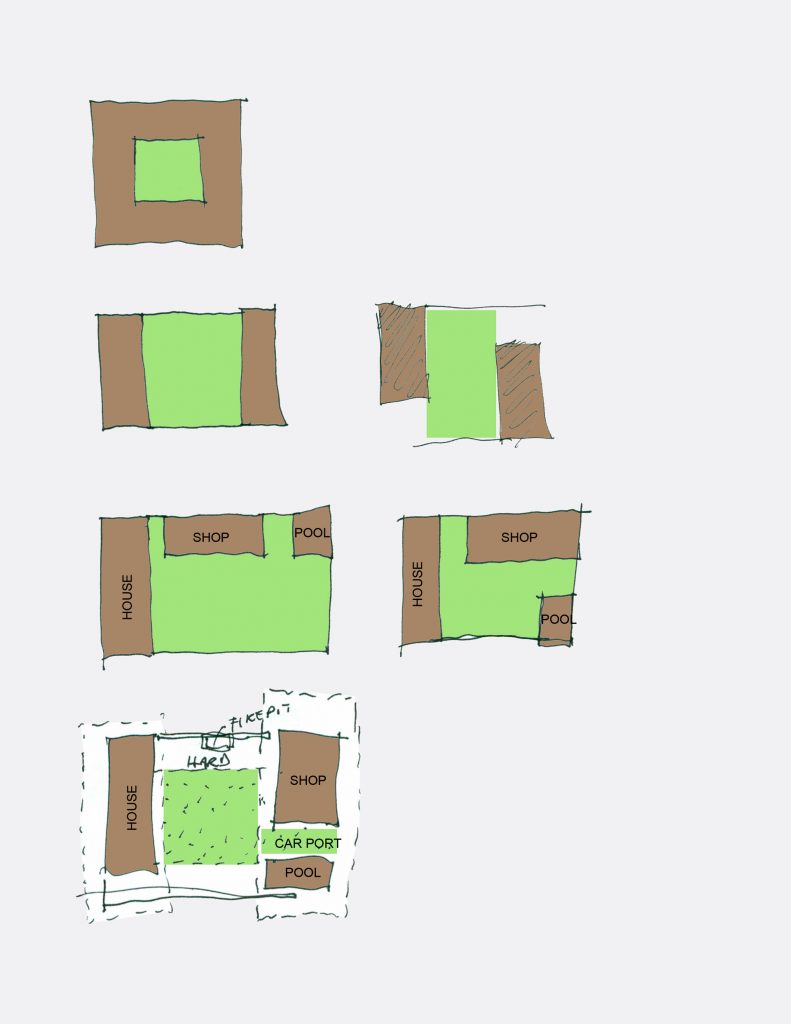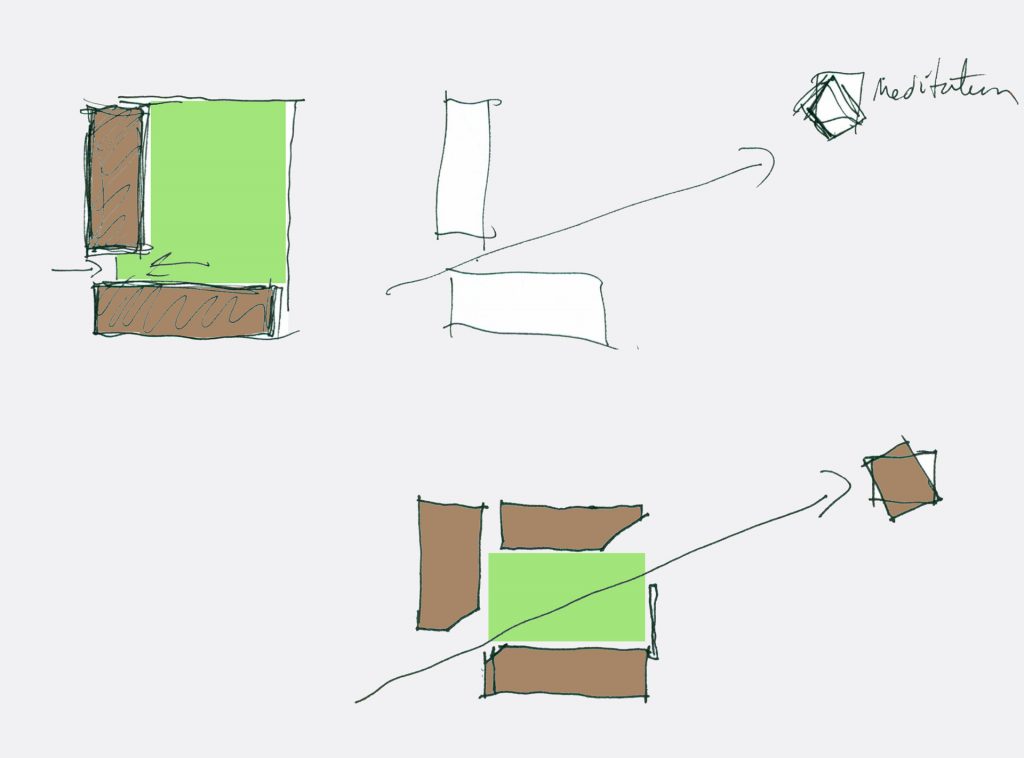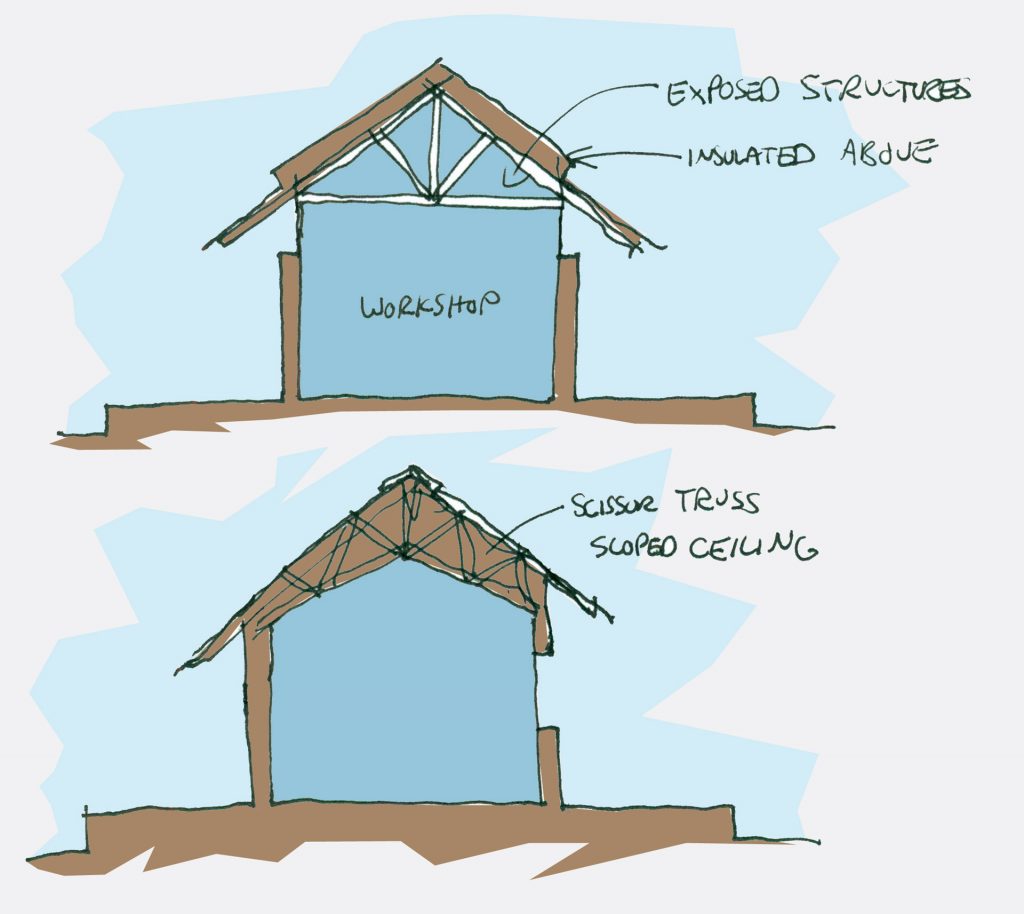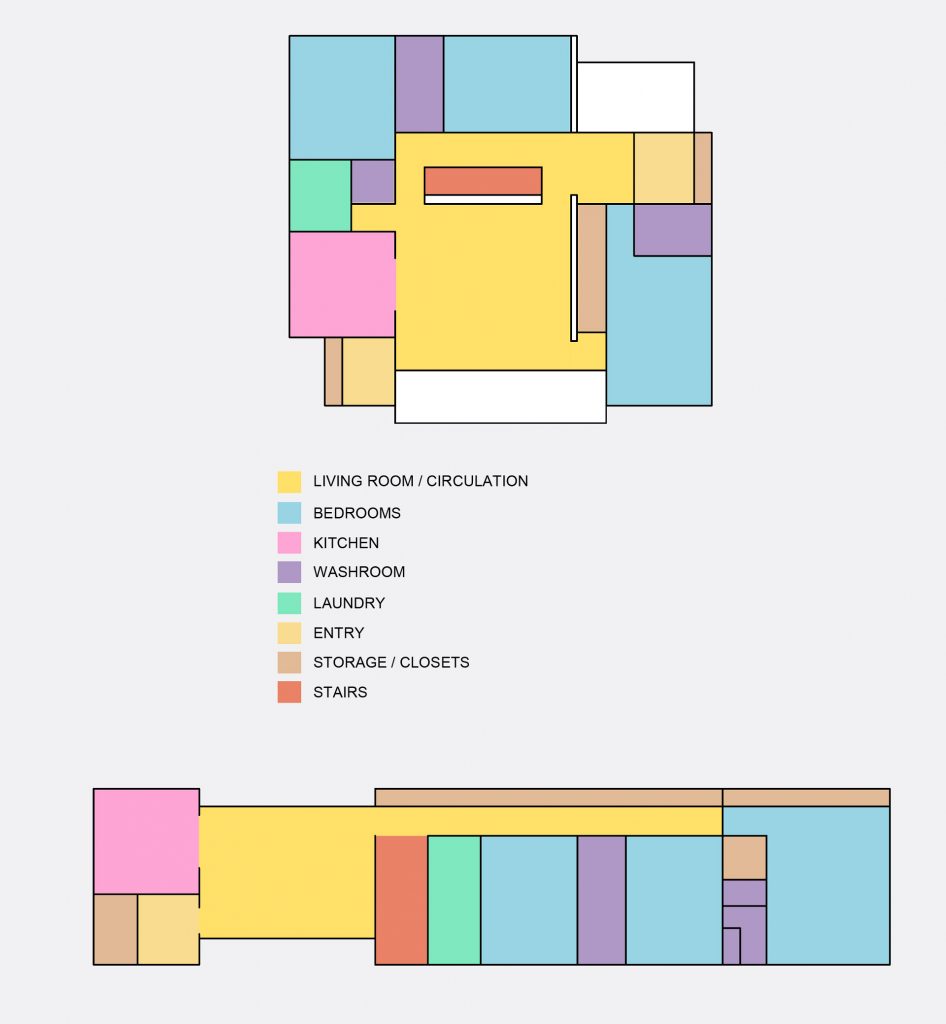Priddis
For the Priddis project, the site was located on the open prairies. We looked to traditional farm construction and building massing. With the exposure to the openness of the prairies most farms organize themselves as a grouping of buildings clustered together creating a central protected hub.
For the owners, there were a number of very separate functions or their new home that they wished to have separated from one another rather than housed under one roof. The following are the steps we went through analysing and rationalizing our approach to the client.
- Diagram showing the idea of a traditional home complexes in Europe where the house wraps around an interior courtyard which provides a private protected exterior space that infuses the rest of the house with nature.
- Step 2 taking the main two masses to be used in the new house design and facing them across from each other to define the square and contain the central void.
- Taking the two blocks and shifting them to allow views out beyond the confines of the square to the landscape beyond.
- Adding in 3rd pool building and organizing the buildings as a “L” with the open face looking towards the predominate view and the sheltered ace protecting against prevailing winds.
- Moving the pool building to anchor the corner and more fully define the court area.
- Adding in complexity and other elements to frame and organize the grouping, functionality and programing of the site.
- Further studies of organization taking into account the possible addition of a small mediation hut remote from the main complex and how it may relate back to the main grouping of buildings.
- Sectional studies of how different structures can be framed to express the functions. For the workshop area, the idea of an exposed structure to create an openness and provide an area also for storage of material. In the main house the structure is concealed but the trusses are designed to open the vertical area below the roof.
- Two studies in how to organize space for the house.




