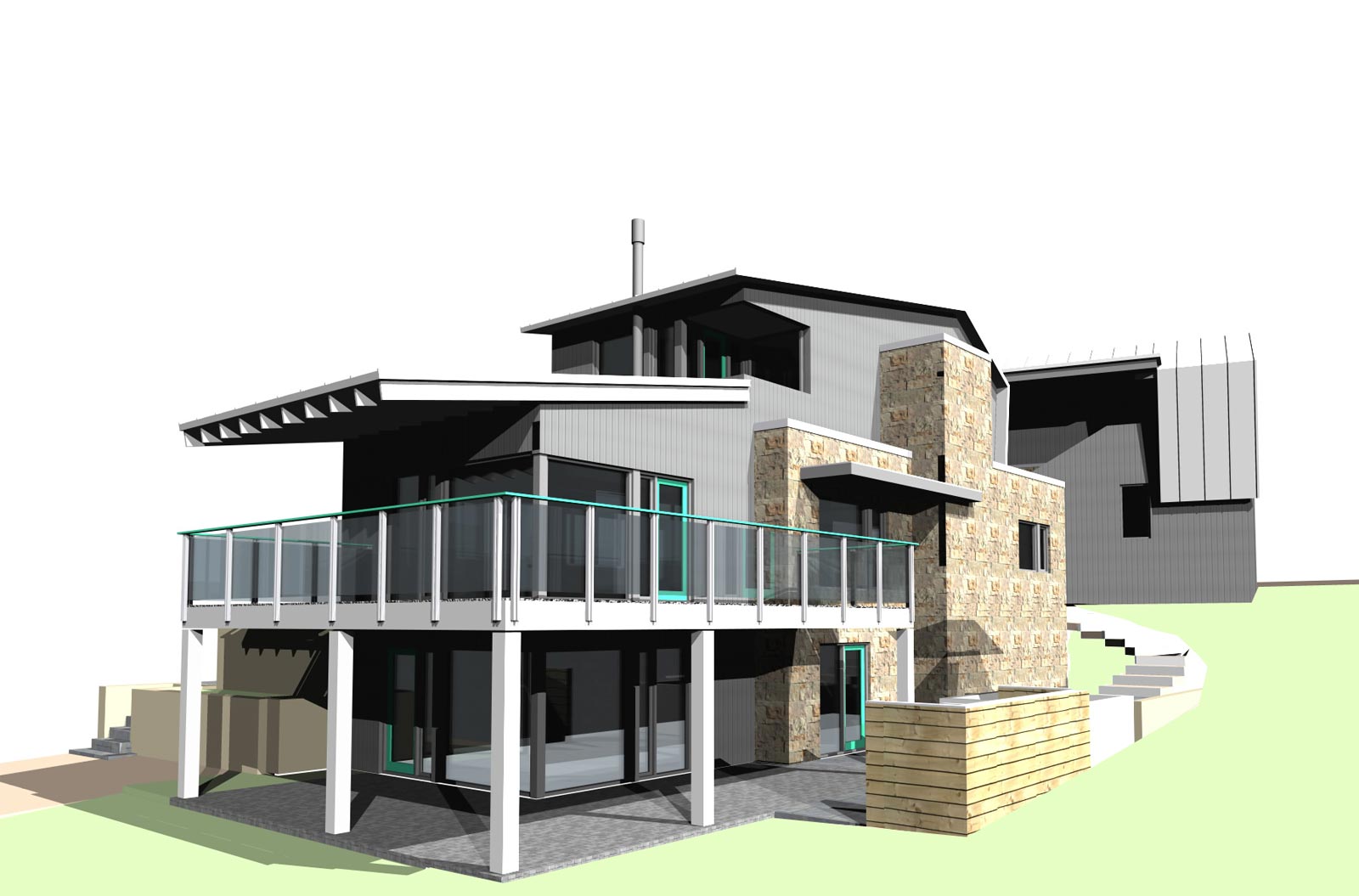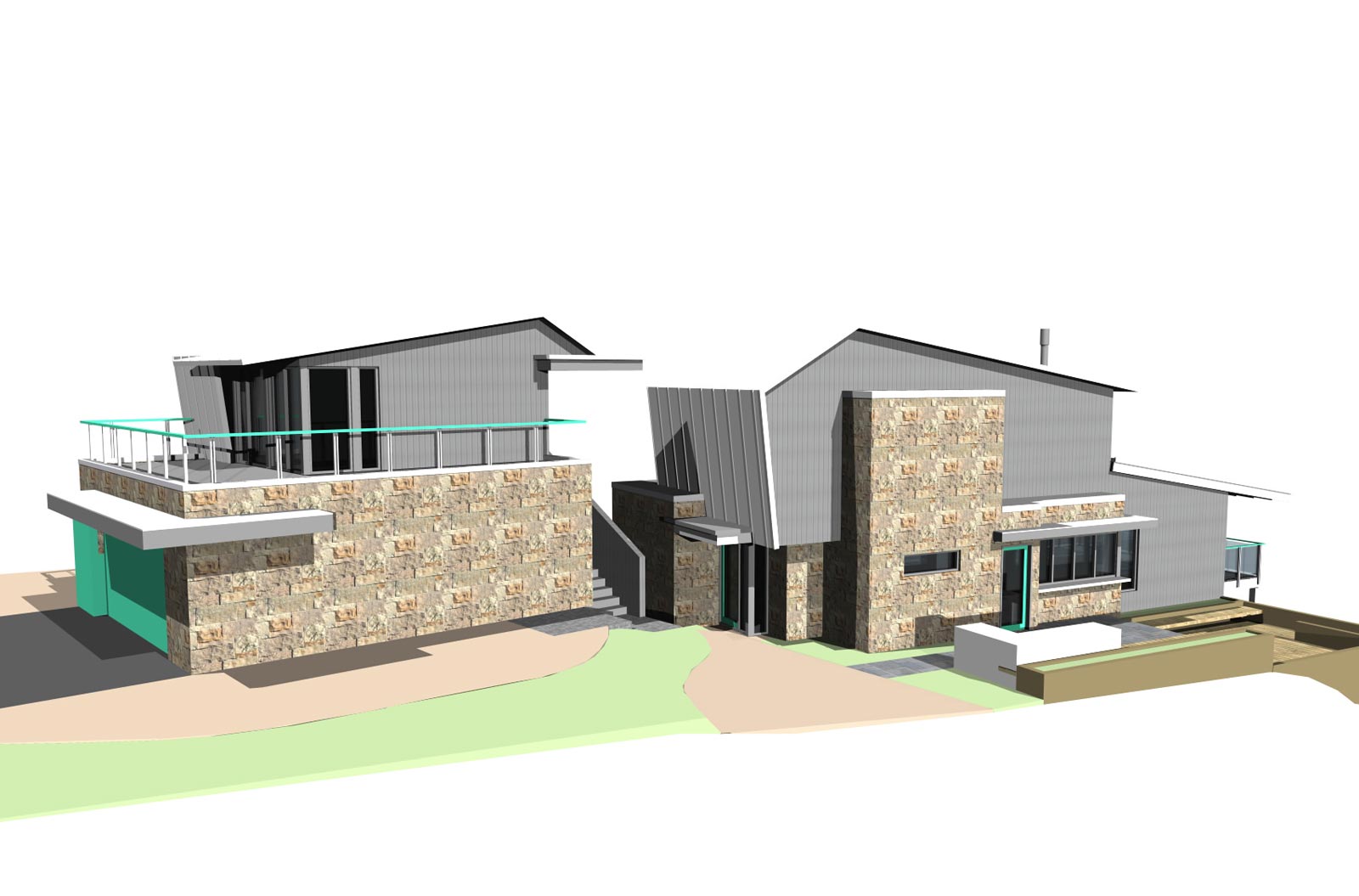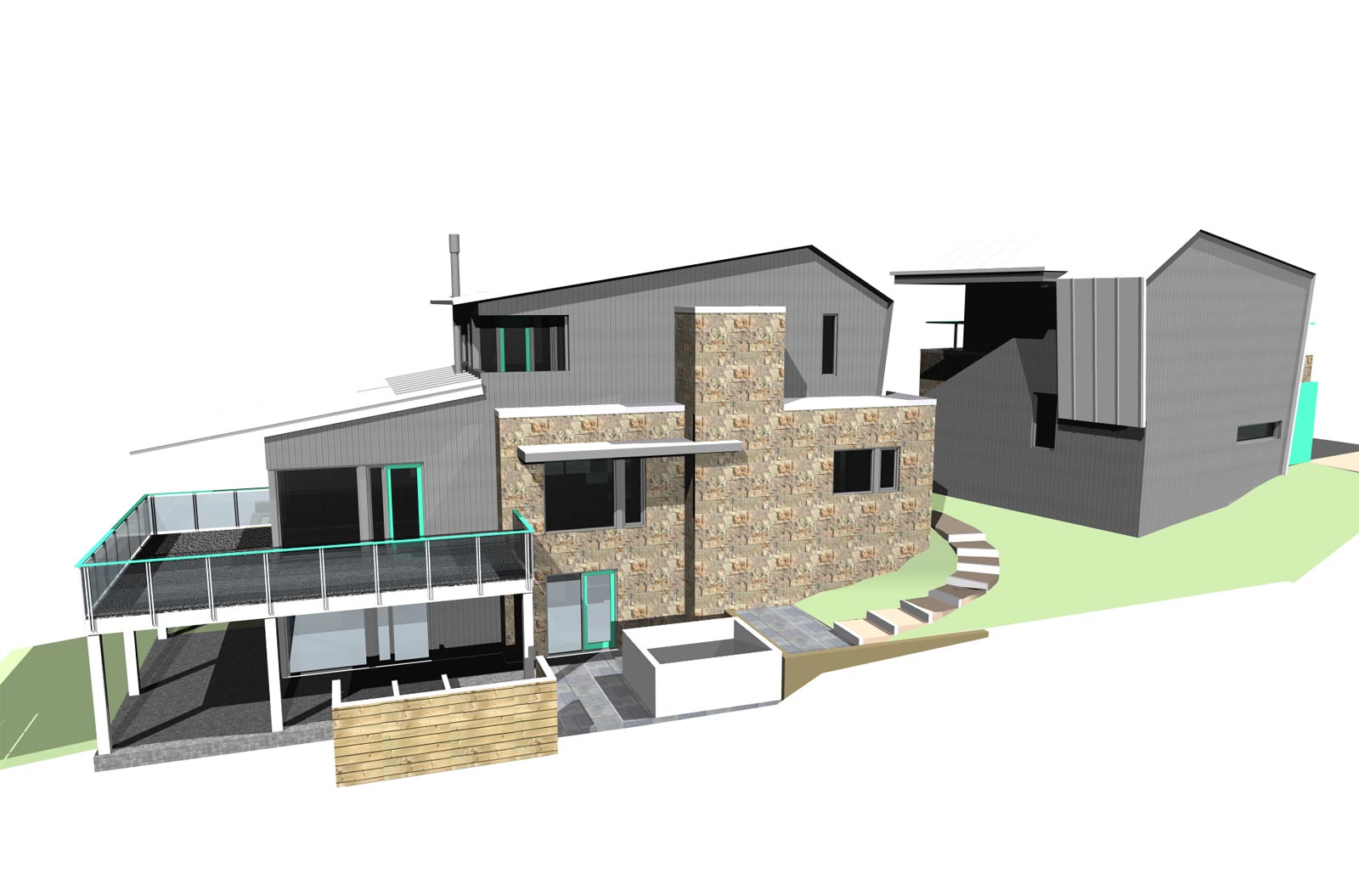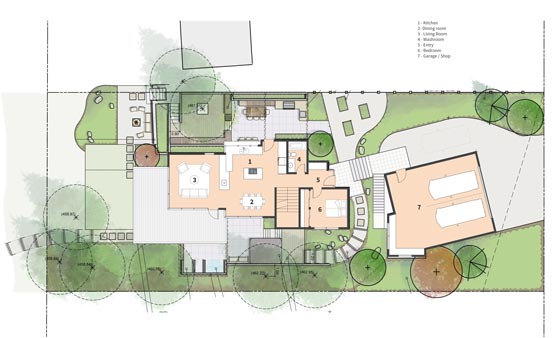This retreated was designed for a property on Christina Lake. The property had been in the family for multiple generation and there were a number of historical or important family heirloom pieces built on the property. The original cabin (one of several) where the new home is to be located was reaching the end of its life span. While the cabin had to be removed there are a number of stone retaining walls that were built by family members that provided character and strong memories to the site. While the original cabin was used as a summer retreat the new home is meant to provide for longer stays and the possibility of year-round living.
The client also wanted a design that both respected the tradition of cabins in the area but also that looked to a newer fresher and more modern expression. Opening the home to the out doors with decks and views to the lake were of course at the top of the list and so decks and extensive glazed areas were part of the consideration in the design. The garage at the back of the property was sized to allow for a small work area and also provides a second-floor suite for visiting guests.



