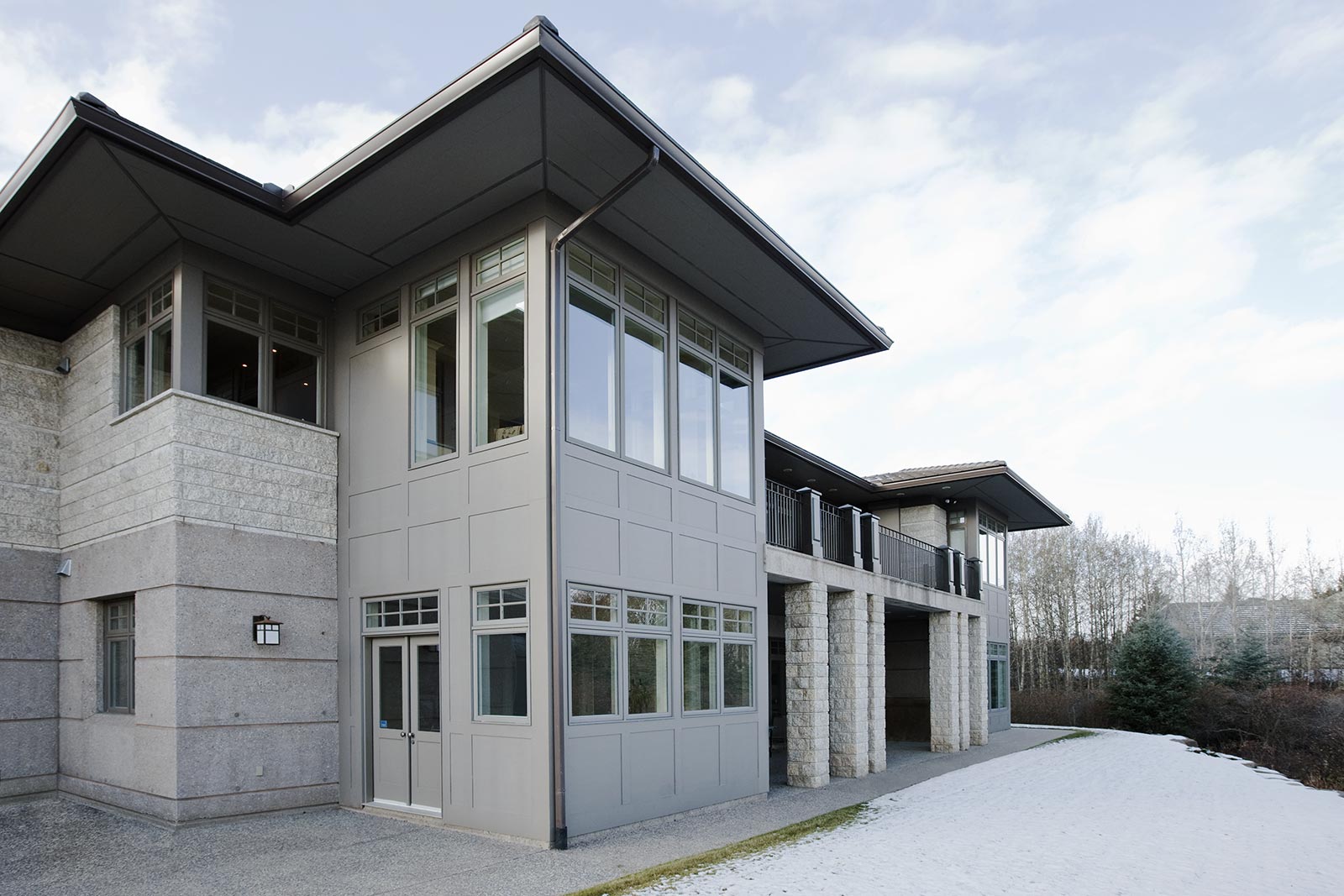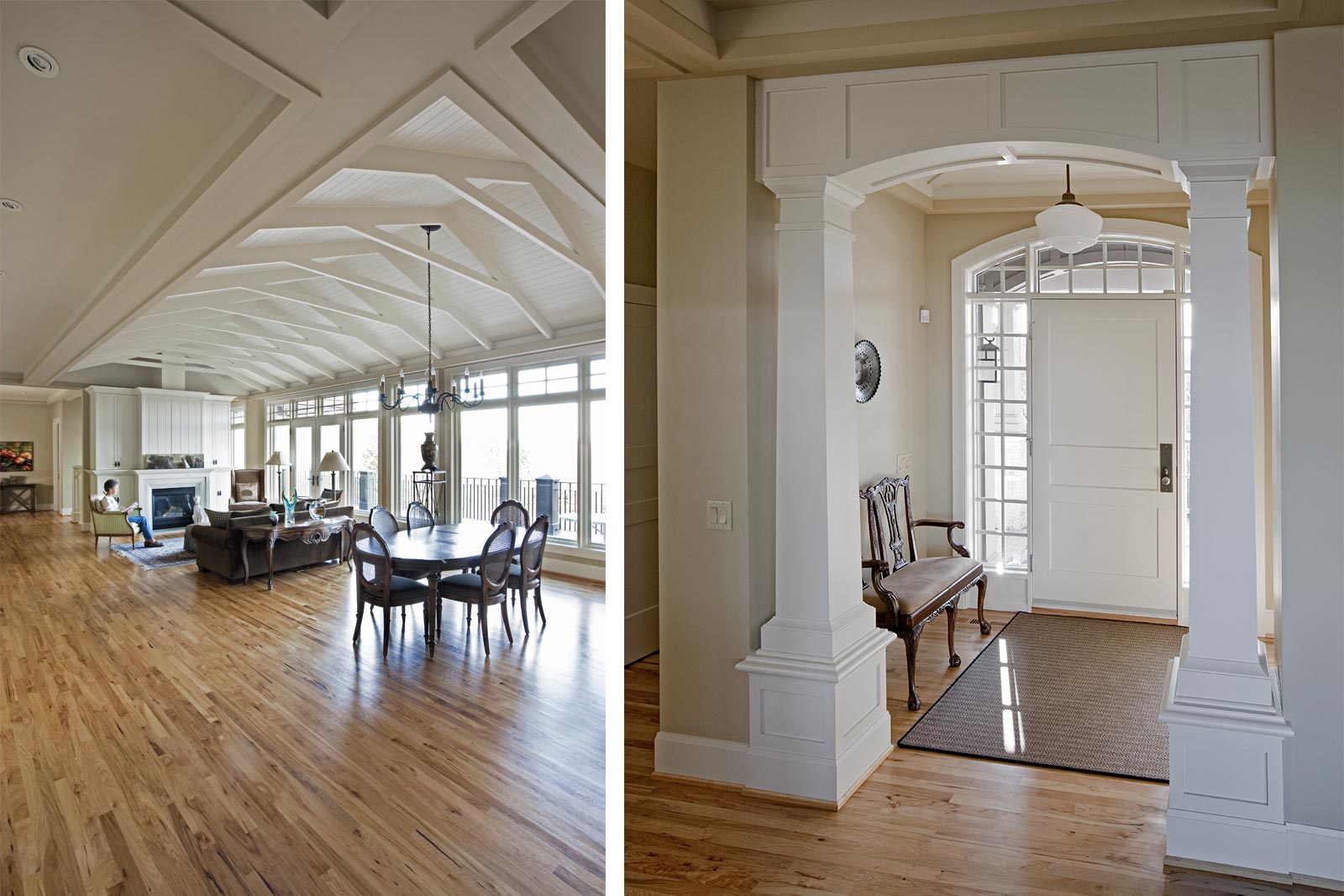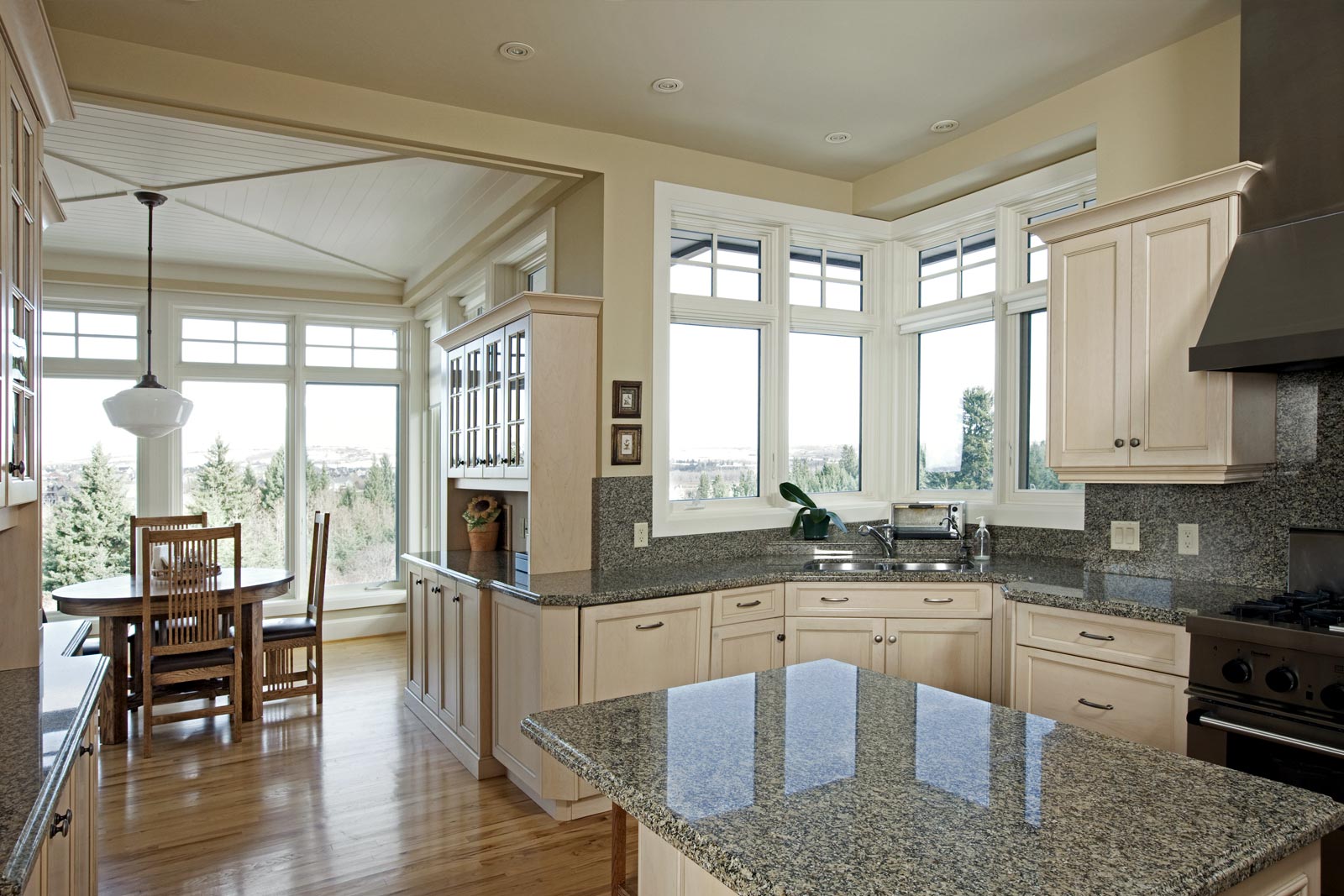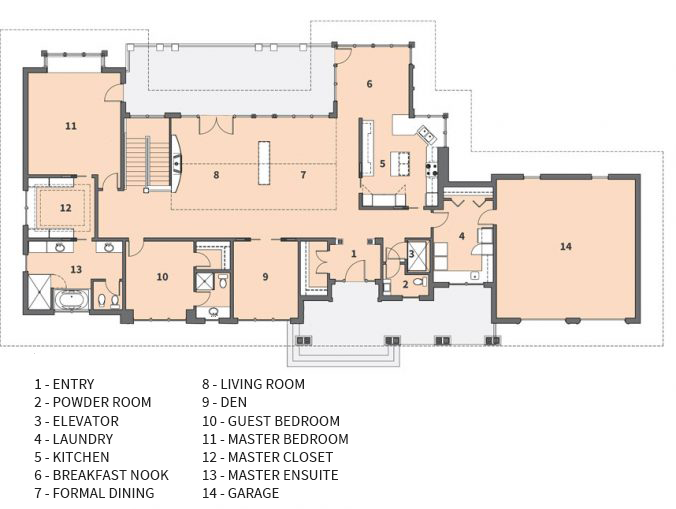For this home located just outside of the Calgary’s city limits, the owner who is in the concrete industry, wanted to explore the possibilities of using concrete as one of the main building components. The development where the house is situated had a long list of architectural guidelines within which the design had to fit. The main criteria being an arts and crafts style home. The lot is an acreage with specific setback boundaries and existing trees that had to be respected and maintained.
The programmatic requirements took advantage of the sloping site wherein the client required the house to be organized with the primary living areas on the main floor and a walkout lower level accommodating a guest bedroom suite and a variety of ancillary spaces including a second kitchen to service the great deal of cooking, canning, winemaking and other food oriented production in which the couple takes part. This secondary lower kitchen area would also provide access to the outdoors where a large garden and greenhouse provide food and a series of barbecues and ovens allow for exterior cooking.
At the center of the main floor plan is the Great Room, a large open space with vaulted ceilings that contains the dining and living room. Around this are arranged the upper kitchen with its own breakfast nook, the den, a guest bedroom and the master bedroom suite. The Great room opens to a large balcony at the rear of the house which overlooks the valley.
The massing of the house is essential and a long band into which the majority of functions are organized. At the rear of the house two boxes protrude from the main massing of the house and are expressed as glass and wood clad boxes. In each of these are the functions of the bedrooms on the west side of the house and the two stacked kitchens on the east side. The main entry of the house is notched into the main band to create a porch area that is defined by a row of columns.
The house is designed for accessibility and ageing-in-place. With the great deal of groceries and supplies that are continuously traveling between the upper and lower kitchen, an elevator was added to allow vertical transportation to easily occur. As an ageing couple the elevator also ensures that the house is easy to live in for the couple. The master suite also features a roll in shower with no curb to step over for easy access.
The house was built very much like a commercial project with the lower walls being cast in place structural concrete, the floor slab also being cast concrete and the remainder of the house being framed in steel studs and clad in stone. For the lower walls that would be exposed concrete, numerous test panels were done to verify colour mixture, aggregate sizing and to see what method would work best for exposing the aggregate in the cast walls before the final walls were built. The main floor of the house is clad in Tyndal stone that wraps around the house. In keeping with the horizontal nature of the arts and crafts style the stone blocks were cut in long linear sections to give horizontality to the house. Banding of smooth faced stone was introduced regularly to again give a strong linear feel to the house. The roof too is kept low with large overhangs and a shallow slope. At the rear of the house the concrete lower floor creates a strong base for the house.



