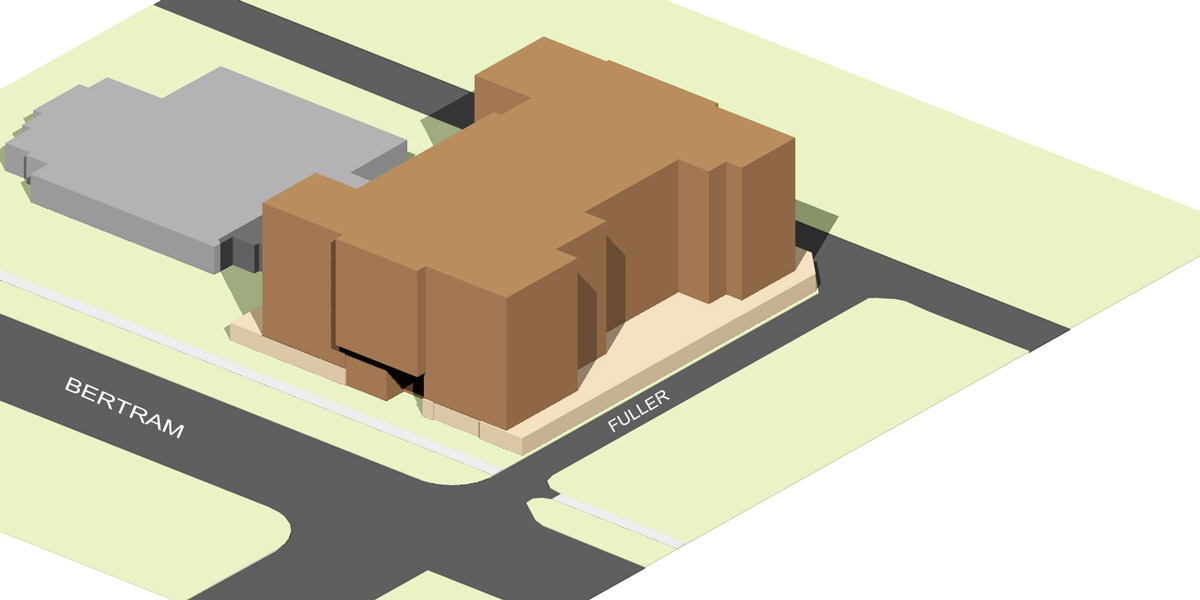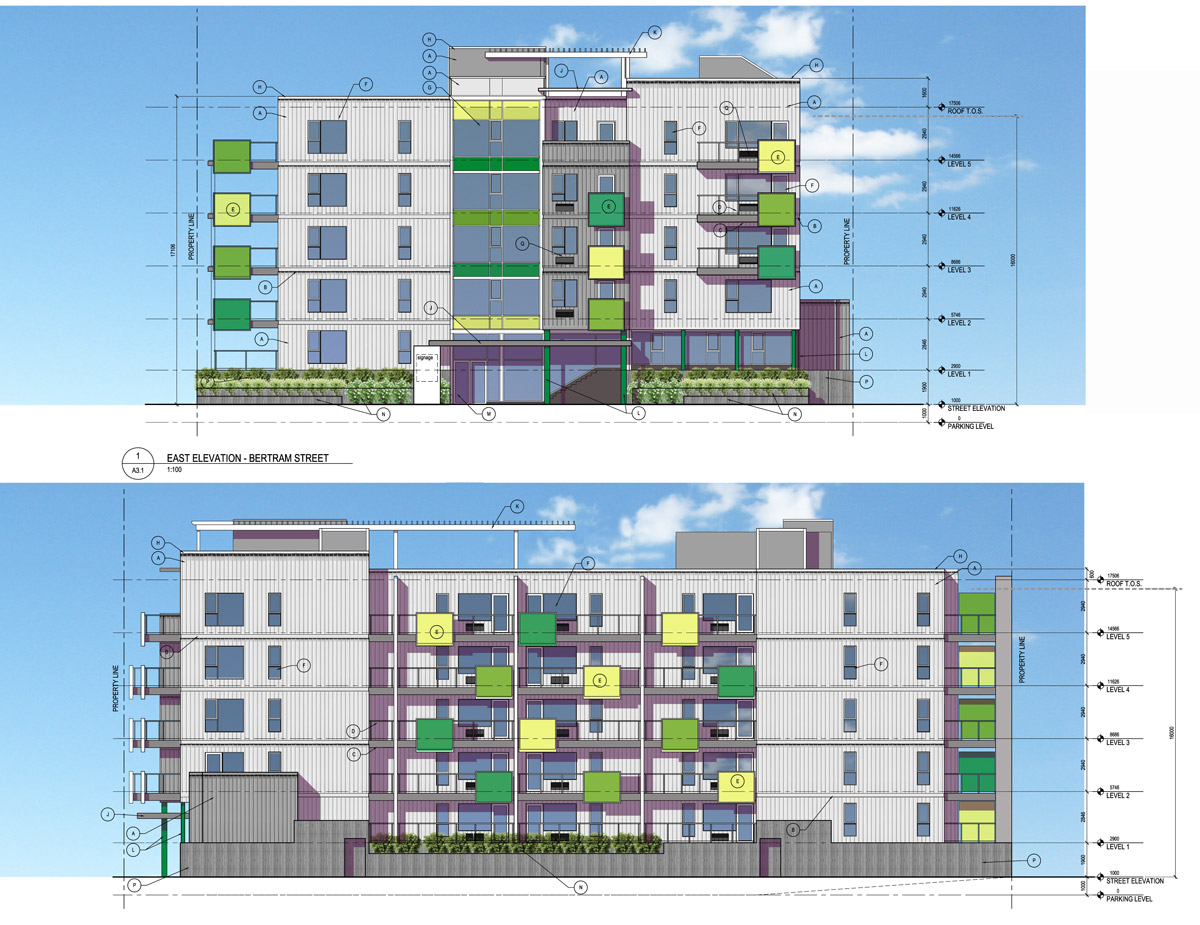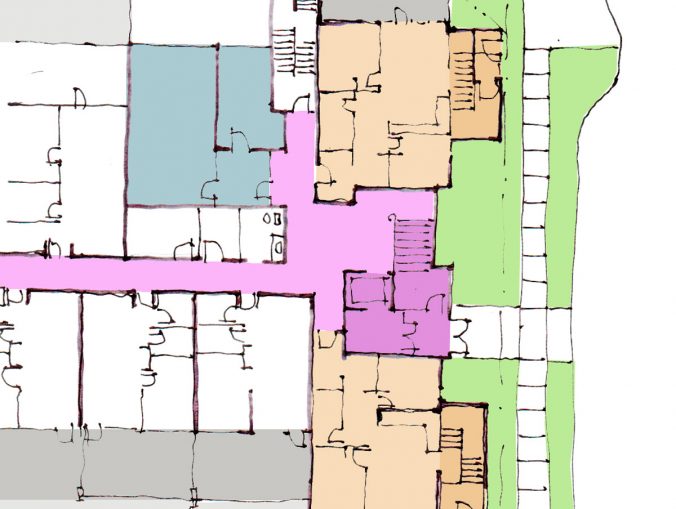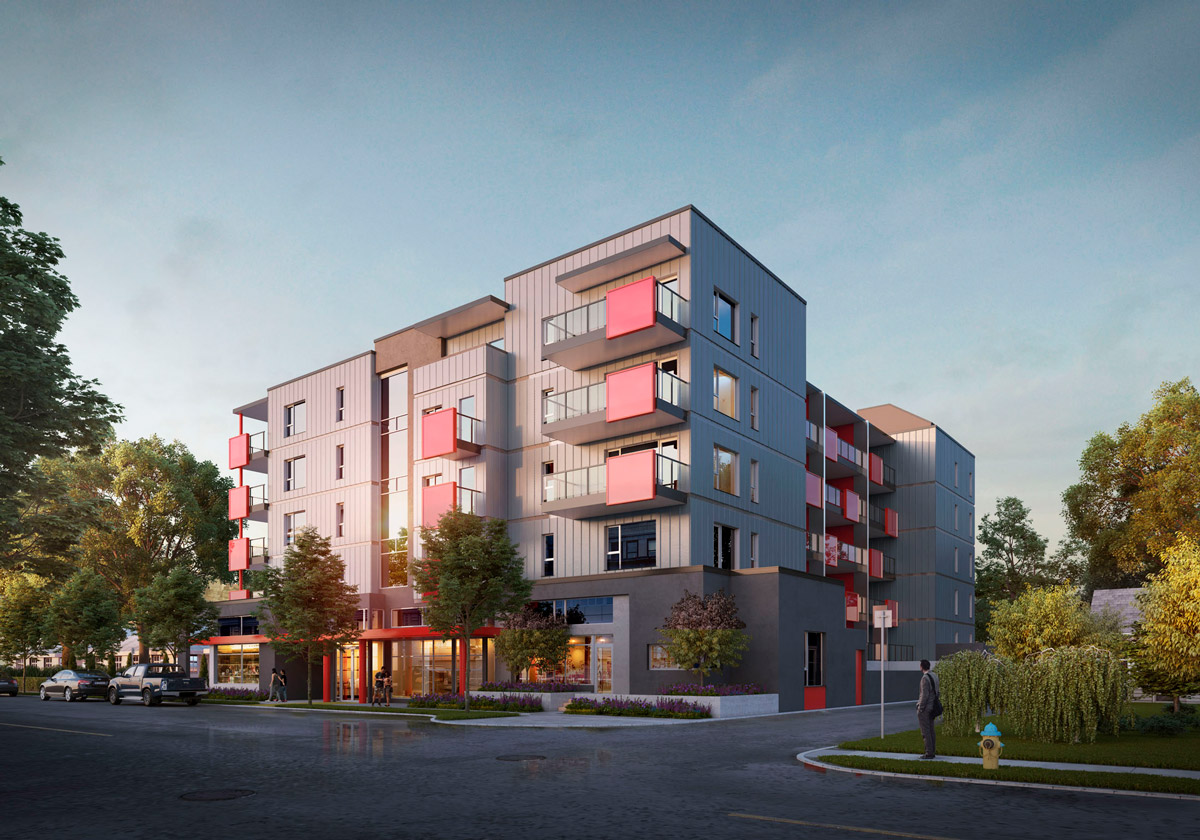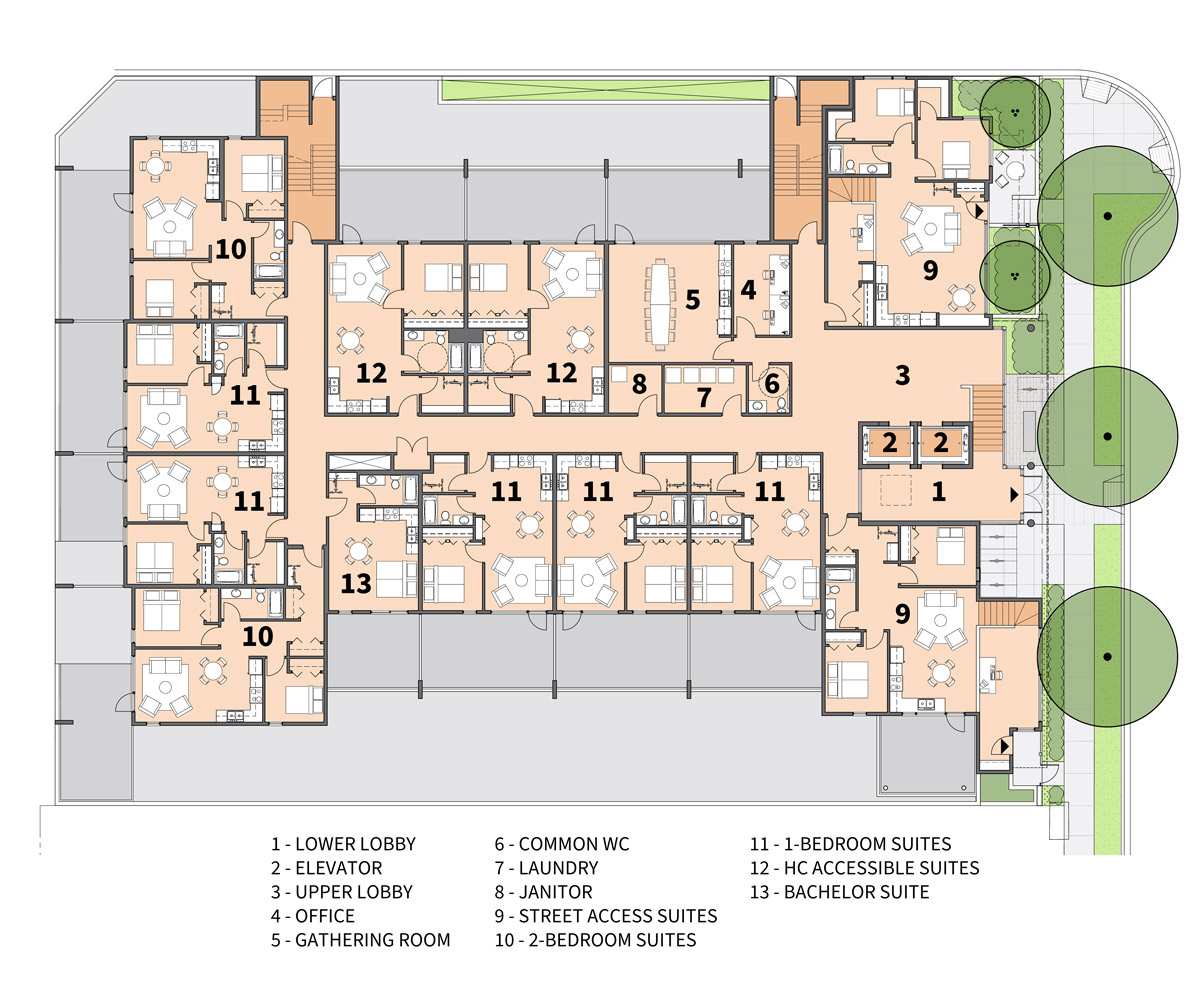555 Fuller – Pathways Ability Society Affordable Housing
Location: Kelowna, B.C.
Project type: New construction high density residential tower
About
The Pathways Fuller Avenue development is a low-cost housing solution at the periphery of Kelowna’s inner-city precinct. Adjacent built form along Bertram Street and Doyle Avenue consists of low-rise apartment buildings with underbuilding parking as well as older single-family homes. Bertram Street is a quiet tree lined residential traffic and pedestrian way as are the adjacent avenues. The Pathways Abilities Society project, respecting the peaceful surroundings, addresses the street respectfully with simple formal building geometry with a pleasingly approachable and accessible street level entry. The primary pedestrian entrance is located at sidewalk level and opens into a glazed lobby serving an elevator to all floors and a stair to the first-floor level. The overall planform provides for setback relief at the North and South facades and offers the embrace of natural light deep into the units. The façade is developed to present a small scaled and variegated “face” to relate positively to the existing built structures by avoiding large expanses of unarticulated wall surface.
01 – Massing Studies:
Initial examination of the building configuration and potential massing on the site.
02 – Elevations Original Development Submission:
These elevations show the original design that was submitted for the Development Permit. While the main mass of the building was kept muted the elevation was animated with coloured panels as part of the balconies.
03 – Updated Plan Study:
In discussions with the City, for them to support the project and move it forward the design needed to be altered to feature street-oriented suites. This sketch was generated as a quick study in how to reorganize the front of the building to provide the street level units.
04 – Updated Elevation Study:
The elevation was also studied and re-organized to provide the street level units.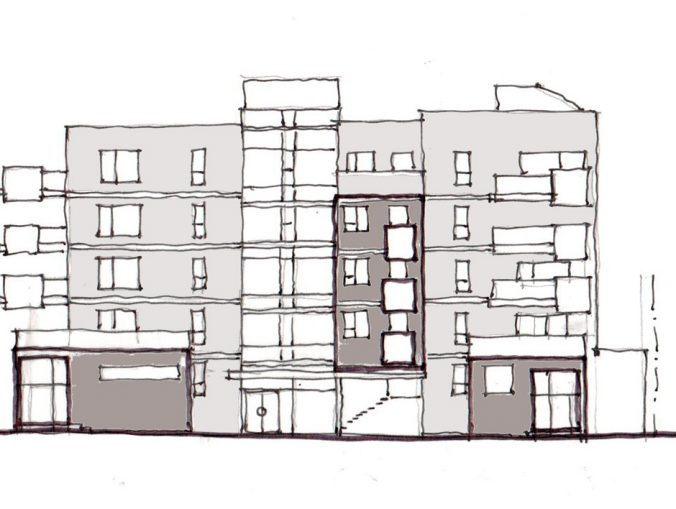
05 – 3D Rendering:
With the adjusted design agreed upon, we generated this rendering of the building for the Development Permit submission.
06 – Final 3D Rendering View 1:
With our Development Permit in hand we begun developing the construction documents. With this phase budgeting also occurred. A desire to minimize the potential costs of the building resulted in further alterations to the building specifically the elimination of the coloured panels on the balconies and all accent details. This is an updated view of the main elevation along Fuller.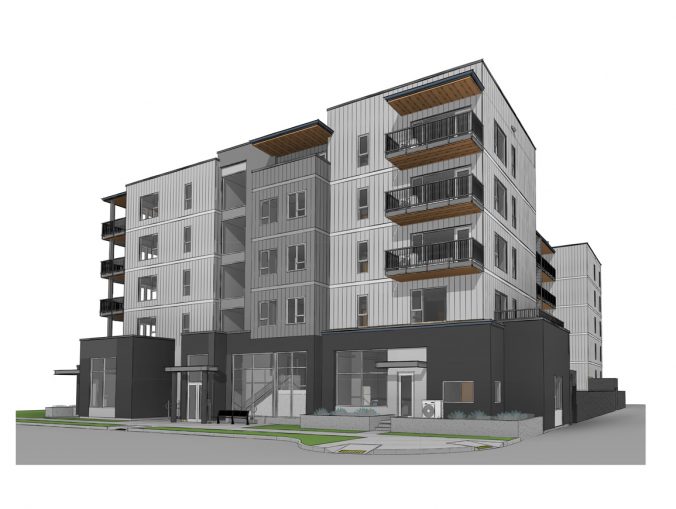
07 – Final 3D Rendering View 2:
A reverse view of again the main elevation with a view down the side of the building which abuts a neighbouring property.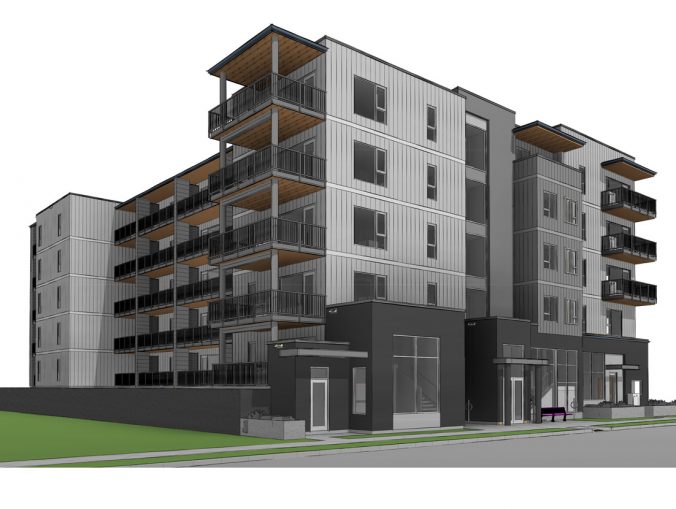
08 – Final 3D Rendering View 3:
Last view from the rear lane looking up towards Fuller.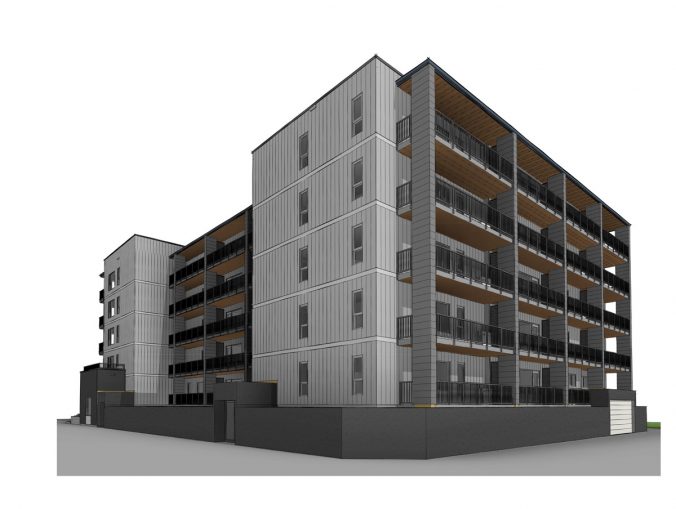
09 – Second Floor Plan:
The finalized building plan showing the two street oriented units along Fuller on the right side of the drawing.
