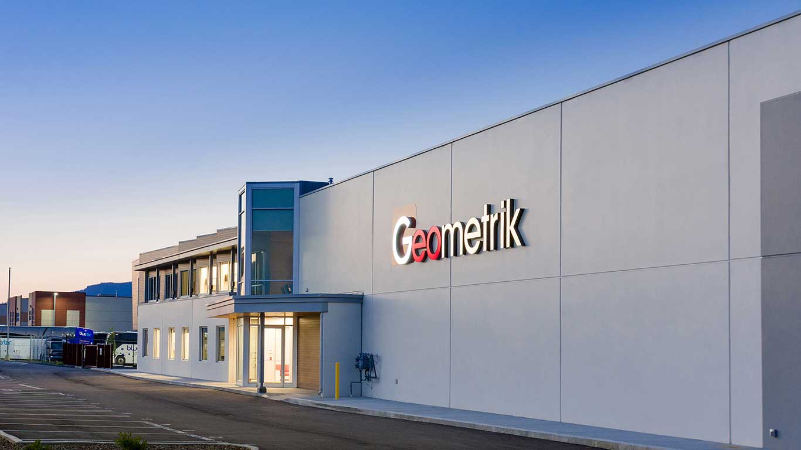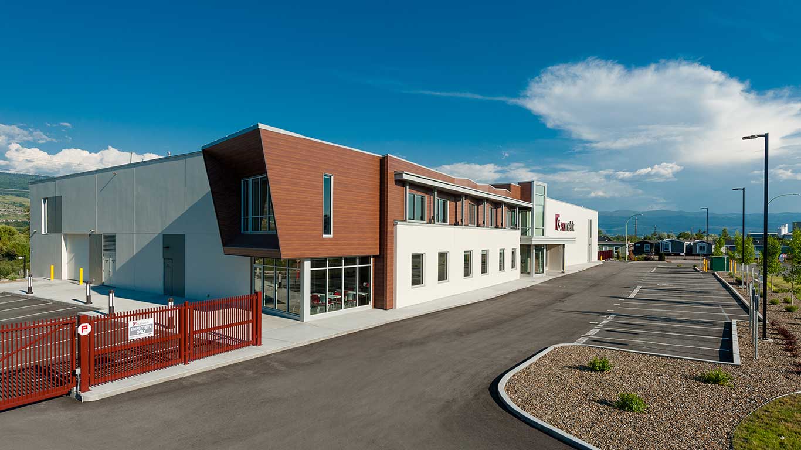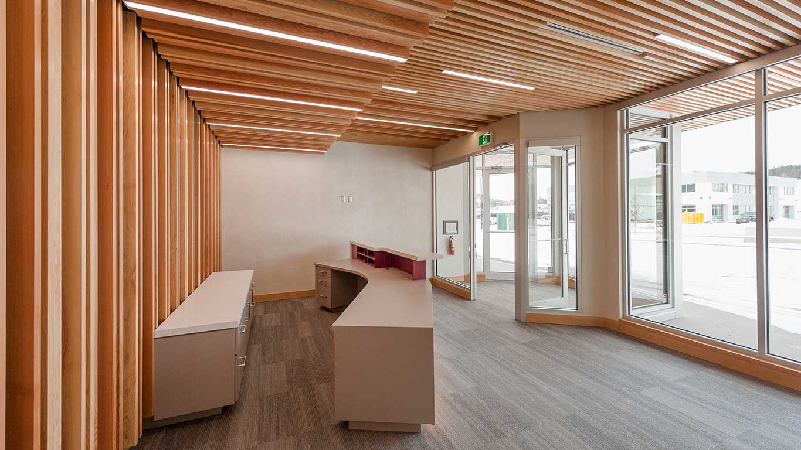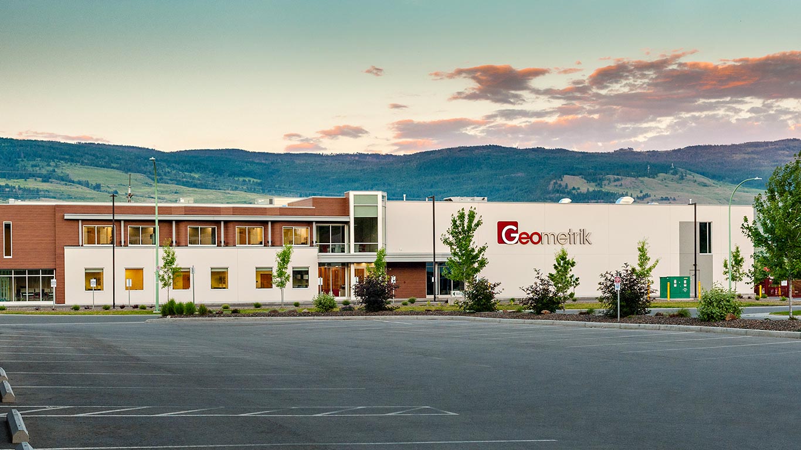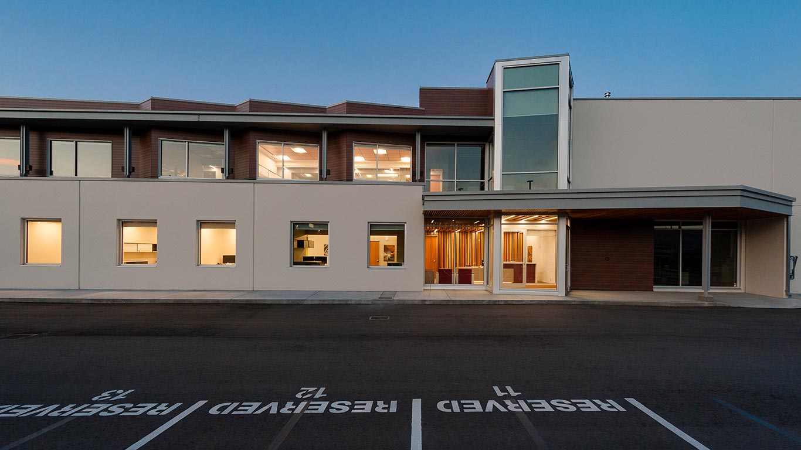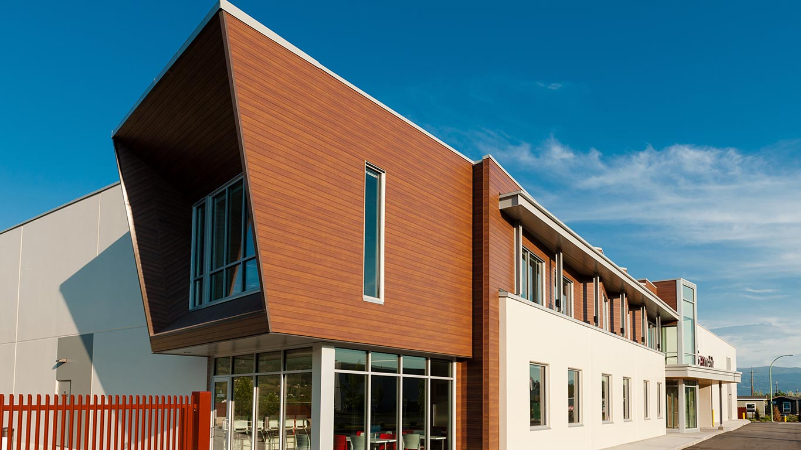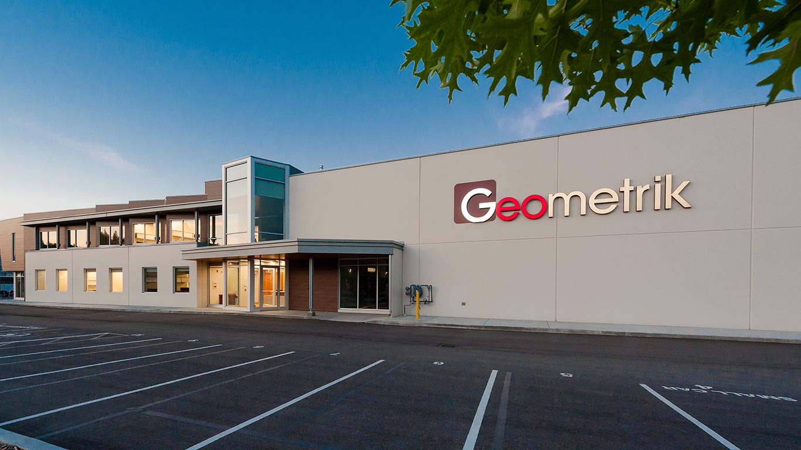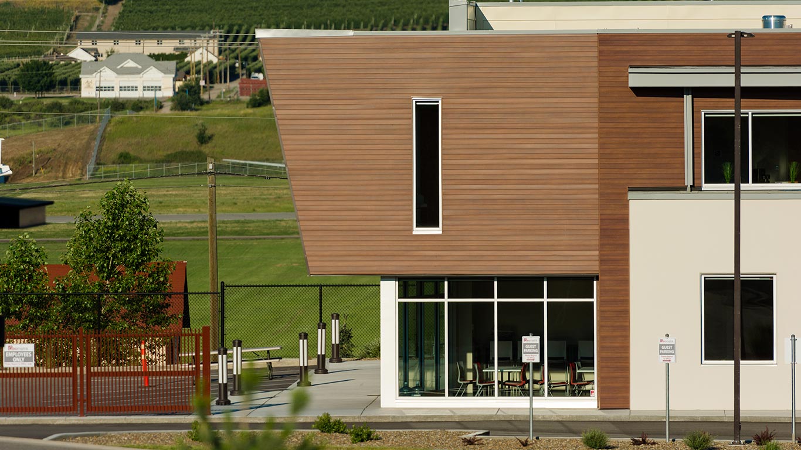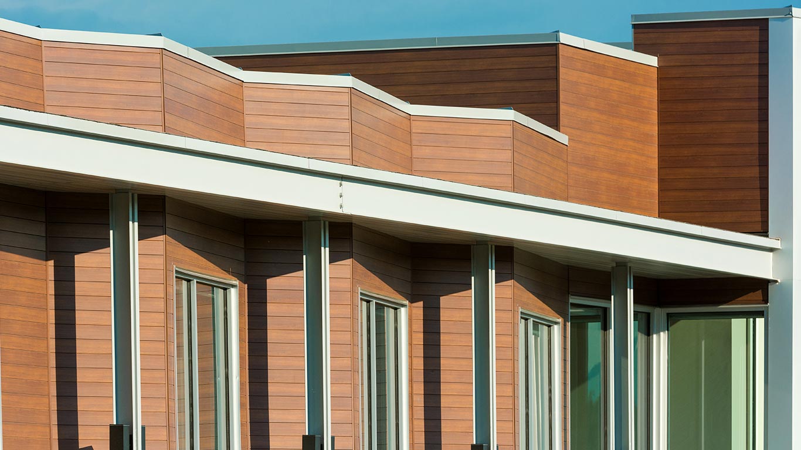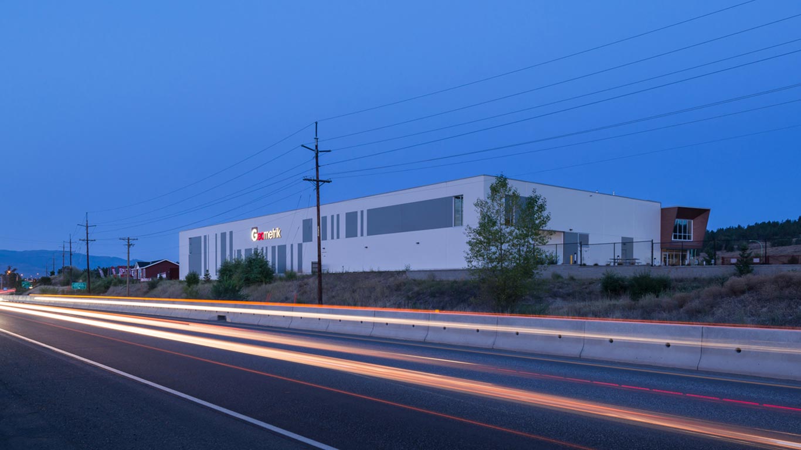Geometrik is a well-established and recognized manufacturing company providing architectural acoustic products for the World market.
The client group set about to expand their manufacturing capability and construct a building that would represent their values through their corporate image. DiStefano Jaud Architecture inc. were selected to assist the owners in achieving their aspirations. The result is a 2415m2 (26,000 sq.ft.) project consisting of corporate offices and manufacturing shop located strategically within a business park adjacent the Kelowna International Airport.
The building site borders the highway and is positioned at the terminus of a cul-de-sac achieving significant visibility outbound of the business park as well as the interior access point. The site is developed and landscaped to accommodate staff parking and shipping and receiving activities.
Compositionally, the 558m2 (6000 sq.ft.) two storey office component establishes a dynamic opposition to the mass of the production component. Utilizing a combination of concrete tilt-up walls and clad structural steel framing and glass the balance of solid to void enhances the compositional interplay.
The office plan is accented with an entry “lantern” of glazed wall announcing the entrance and providing glazed overview of the second-floor meeting room. With a tilt up concrete lower floor exterior wall shielding technical staff offices the second floor façade springs from the entrance lantern and emulating waves of sound lightly floats over the main floor concrete wall base and terminates with accents of a trumpet shaped shroud sheltering the executive offices.
The main floor plan accommodates reception and waiting, technical offices, mail room, kitchen and staff lunchroom. A central stairwell leads guests from the reception to the second-floor meeting room and includes engineering staff and executive offices. A coffee bar kitchenette is provided for each level as an adjunct to the primary staff lunchroom.
The acoustic separation of the office component from the production shop is achieved with tilt-up concrete walls insulated with furred out interior walls to maintain the office aesthetic. Finishes for the exterior consist of painted concrete, aluminum framed glazing and longboard aluminum cladding. The interior of the reception area consists of venetian plaster accented with Geometrik acoustic wall and ceiling products. The office corridors are separated from the offices with tempered glass partitioning and doors which contributes to the light, open and airy “feel” of the office space as a whole.
The Geometrik building also won an award for excellence in the “Best Commercial Building Award” for Industrial buildings from SICA in 2018.
< Work | Design Notes
