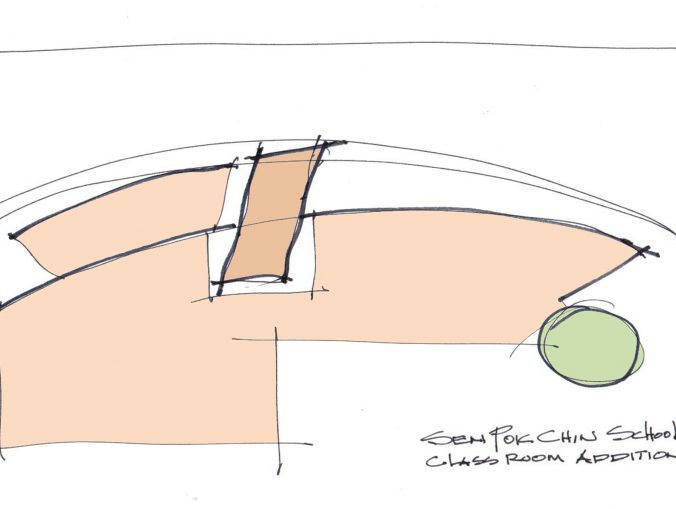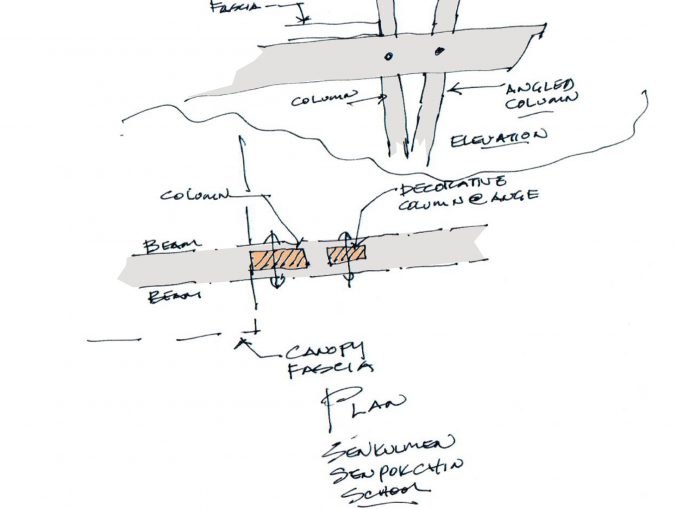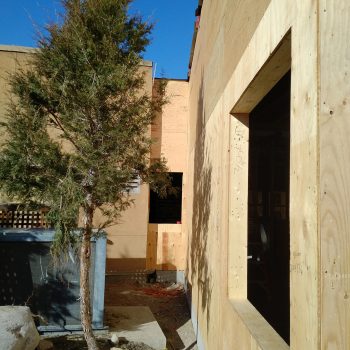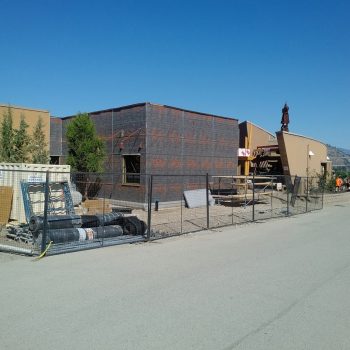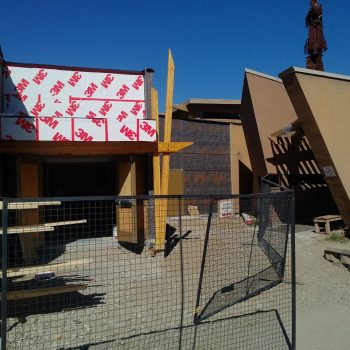SenPokChin School addition
Location: Oliver, B.C.
Project type: Addition to school, Osoyoos Indian Band
About
The Sen’Pok’Chin School is a component of the Osoyoos Indian Bands’ administrative and community complex located in Oliver BC.
The school accommodates pre-school and elementary students as well as meeting rooms for band Elders and includes a social centre for young people of the Band. The facility includes classrooms, school administration offices, meeting rooms, gymnasium and youth social rooms.
DiStefano Jaud Architecture received the opportunity to add two new classrooms to meet the growing student numbers.
The plan-form of the existing school draws from the image of a circle – an arc of which forms a bow-like shape of the exterior wall facing East toward the natural Reserve lands. This sweeping wall arc included a niche-like sculptural garden separating the gymnasium and Youth Centre from the classrooms and offices. The niche offered the perfect opportunity to insert, as punctuation to the curve, the two classrooms while incorporating an entrance common for students and Elder meeting attendees.
The two classrooms form a trapezoidal wedge in the open frame of the exterior wall niche much as a comma in a sentence and the “bracketing” in the school name Sen’Pok’Chin.
The entrance component, secondary to the main school entrance serves the students as well as the Elders when attending meetings. The entrance corridor flares out at the classroom doors to create ample “crush space” for the flow of student traffic and, in keeping with the tradition of enhancing surfaces with native symbolism, the centre of this corridor space includes the image of a medicine wheel referencing the wholistic view of the native community.
In form, in function and in finish the classrooms respect the original school form and the Band members’ cultural heritage.
01 – Sketch Study:
Study examining the insertion point for the addition.
02 – Elevation Study:
Early study of elevation massing looking at solid, void and structural language.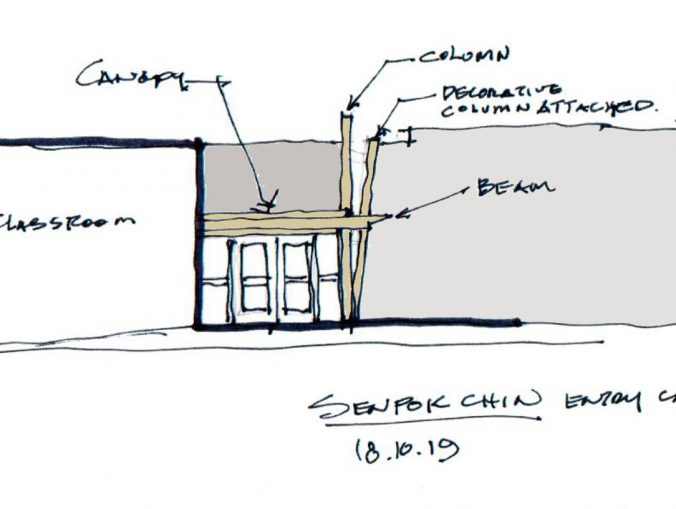
03 – Structural Detail Studies:
Study sketch looking at exposed wood structural column with its connection details.
04 – Building Plan:
Finalized plan showing how addition integrates into building and rationalizes the addition of space.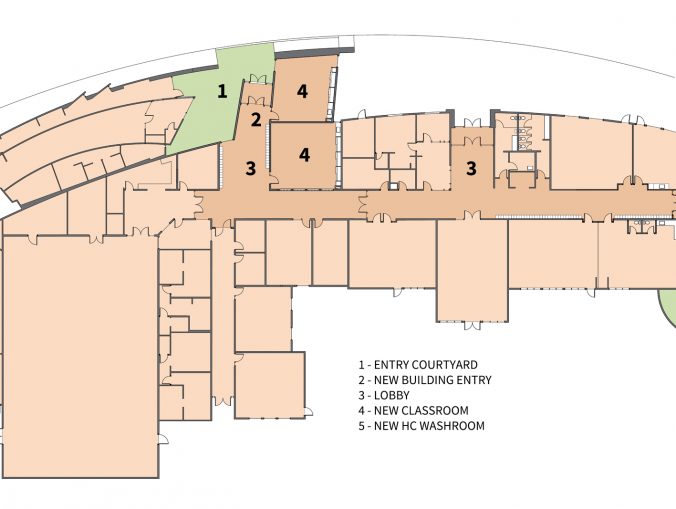
05 – Construction photos:
