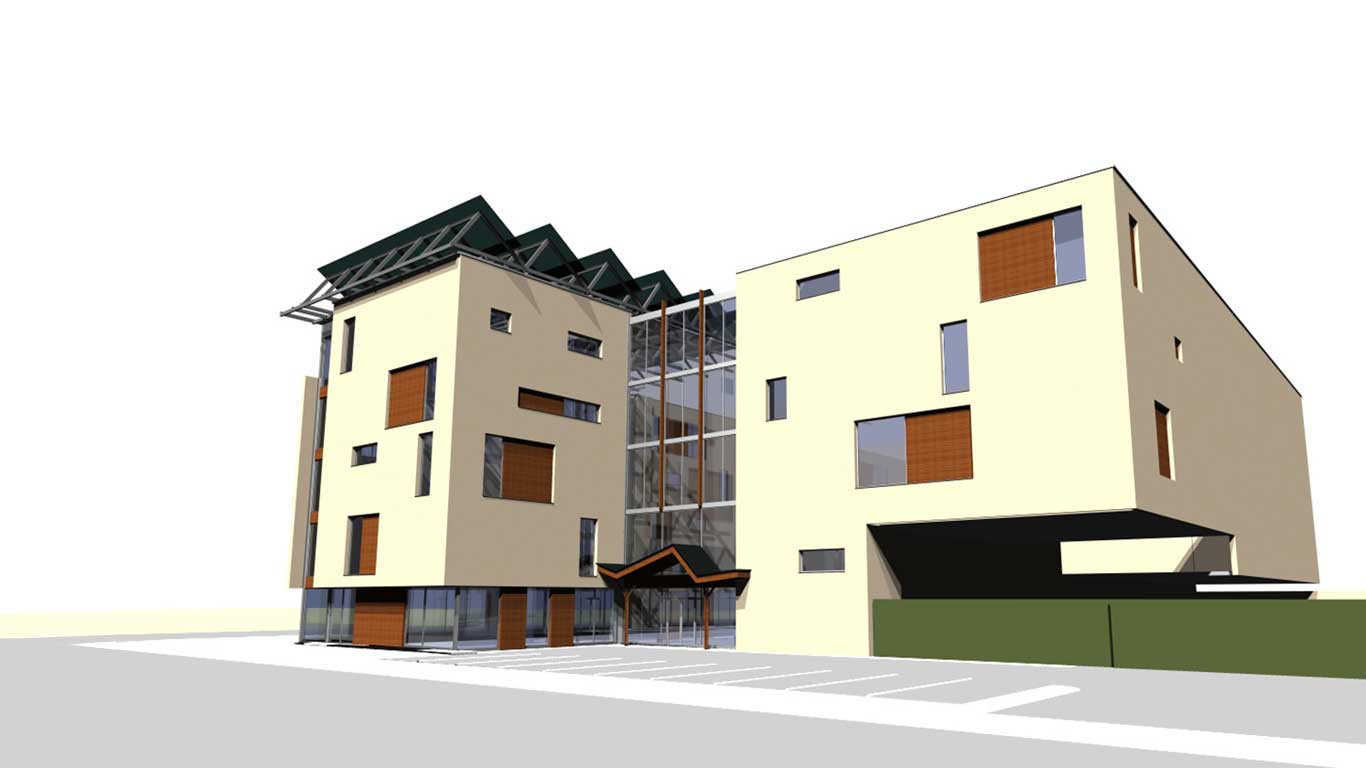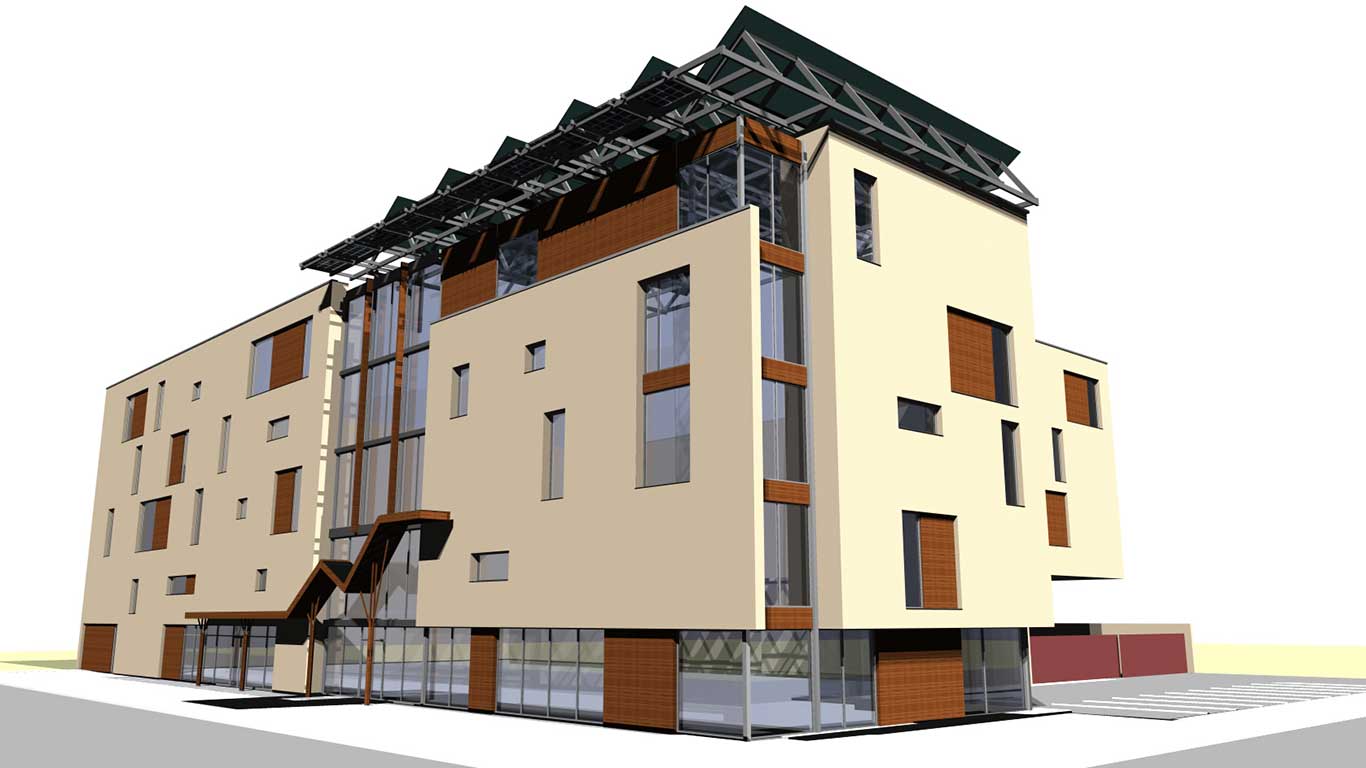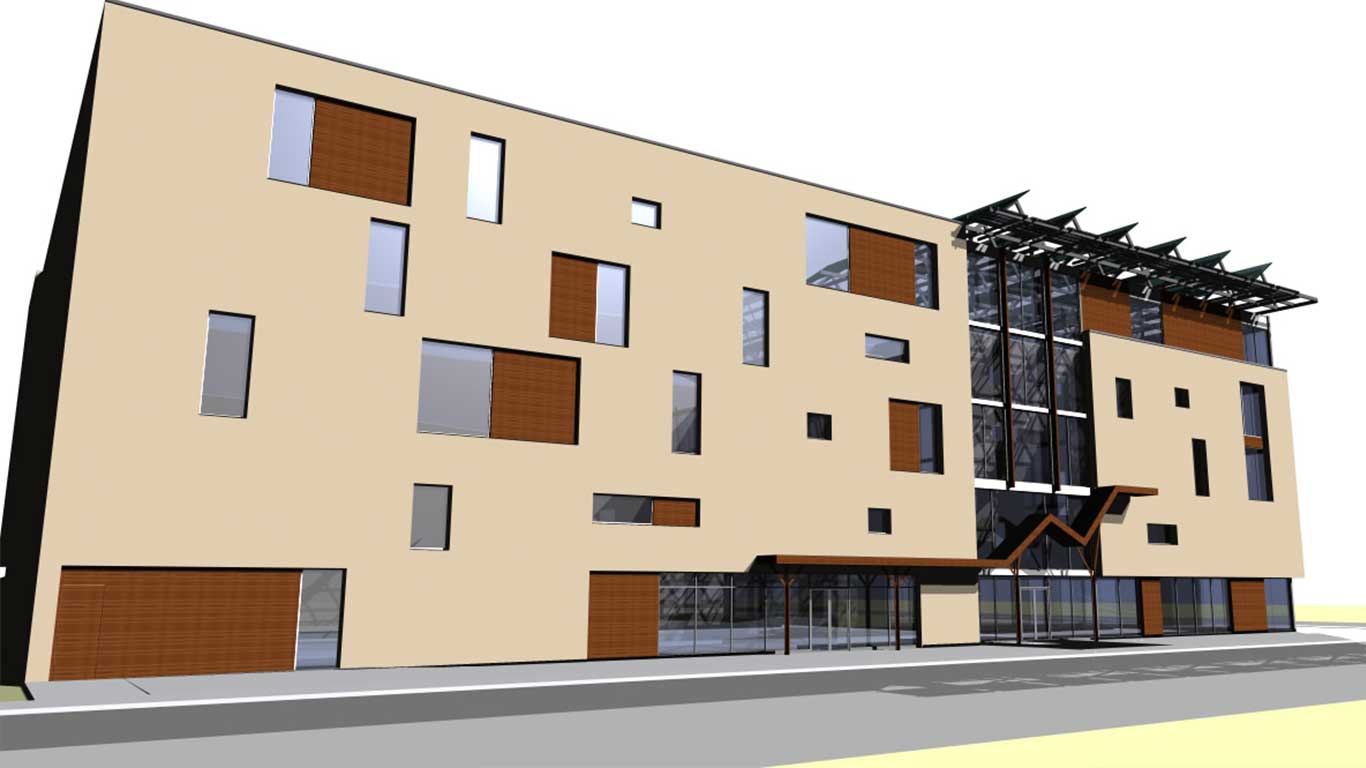
The project is to be built in the downtown core of Kelowna close to a growing number of residential apartment complexes and a growing residential community of Kelowna. Typically restricted to outlying areas of any town or city, personal storage facilities are typically functionally driven, low cost developments designed to provide lockable space with little consideration of context or design. The developer of this project is seeking to throw this paradigm on its head by creating a building type that gives back to the city and to the environment in a number of ways. Providing these benefits to the community allows for the site to be located as a key part of any community, centrally located, easy to access, and a neighbourhood hub.
The structure is planned for net-zero energy, along with other achievements that provide a model for a low carbon construction, water conservation and stewardship, high performance, waste diversion, healthy materials, support for local culture and the arts, biodiversity enhancement, and best practices for low impact development (LID) at the site level. The project aspires to achieve Petal-level Living Building Challenge (LBC) certification (the world’s most stringent green building program that exceeds LEED), and has applied to the Canada Green Building Council Zero Carbon Pilot Program.
The project is being designed to exceed its own yearly net energy demand through a net metered photovoltaic array making the building ‘net positive’ and carbon free in its operations. It will be a combustion free and smoke free facility with exemplary air quality. The building enclosure will be high performance, low carbon, and free of toxic materials. The large lime plaster surfaces use a new high performance building material, designed, patented and made in Canada. this material, called Just Bio-Fiber, is an autoclaved cellular block comprised of industrial hemp, lime and a composite structural skeleton. This block sequesters substantial amounts of CO2 in manufacture and gradually over time, and has passed rigorous standardized testing and approvals, including the Living Building Challenge Declare label for material transparency. Windows are also Declare labeled high performance pultruded fiberglass insulated units that open for natural ventilation. Metal surfaces feature high performance coatings on the building, and weathered steel when in contact with the ground.
The mechanical systems will consume considerably less energy than comparable facilities due to the high-performance envelope. Energy Recovery Ventilation (ERV) units will use exhaust ventilation to temper incoming air. Electrical lighting will use occupancy sensing LED sources. Water, as a precious resource will be used wisely. The acoustically private toilet rooms are designed for individual use, with a unisex shared lavatory zone. The toilets are positioned on level two to facilitate a gravity based foam flush composting toilet system for maximum water conservation and to demonstrate cutting edge water and waste systems. A shower is provided on the ground floor for bicycle commuters. A rainwater and grey water system will further reduce potable water use to minimal amounts during the driest part of the year.
While storage facilities are usually thought of as stop off places rather than buildings within which to linger, this particular development incorporates office sharing facilities with open and private workspaces, leasable conference spaces as well as theatre area and café/food services. The rationale of the various functions resides in the growing tendency of remote workers that use café’s and other public spaces as workspaces. This facility allows for storage space for materials as well as office support space with the two functions working in synergy with each other helping the project to act as a hub rather than a barren shell with little life.
DiStefano Jaud Architecture helped with the initial design development of the project and continued functioning as the architect of record working with McLennan Design to continue to develop the project and move it through Development Permit.


