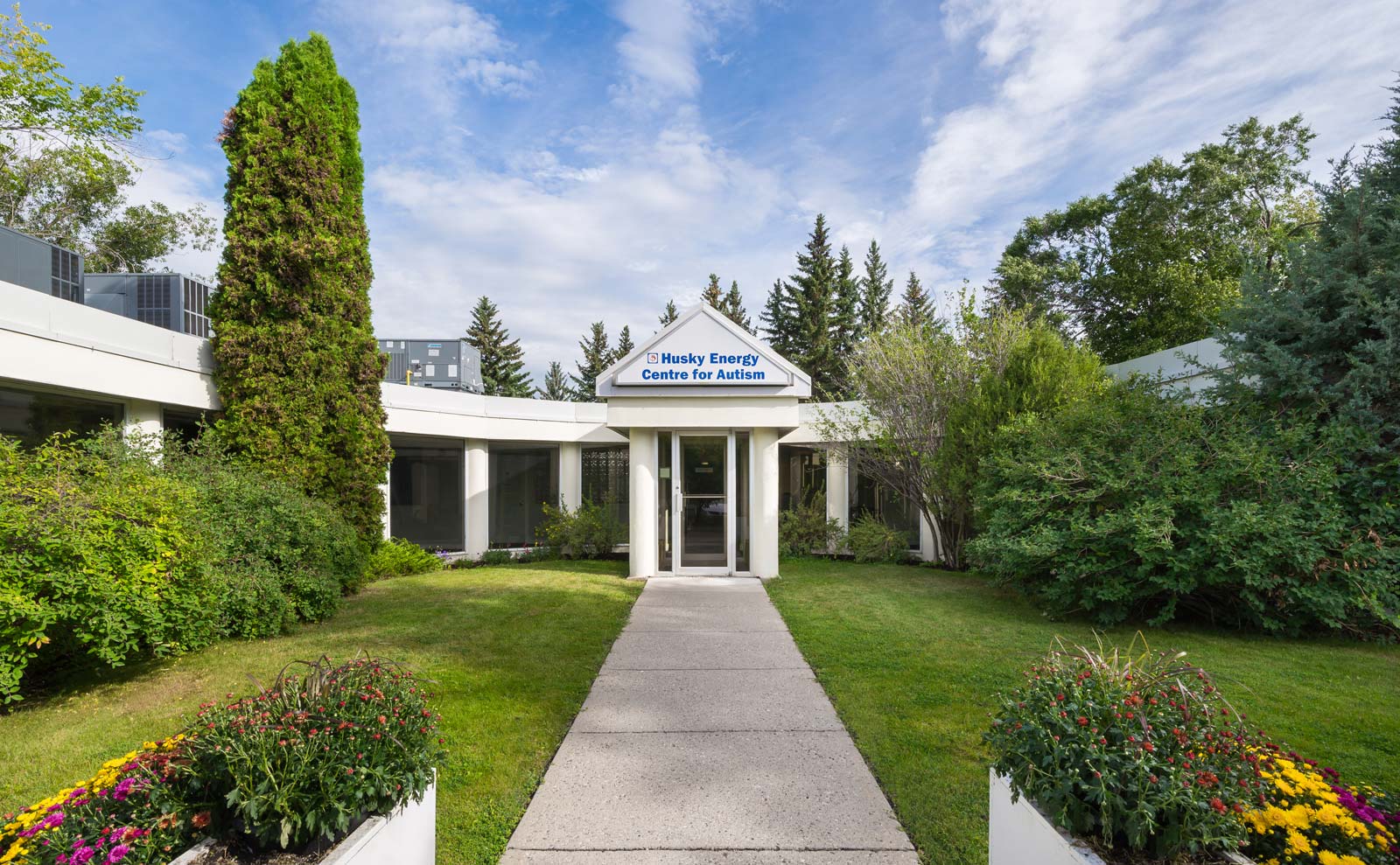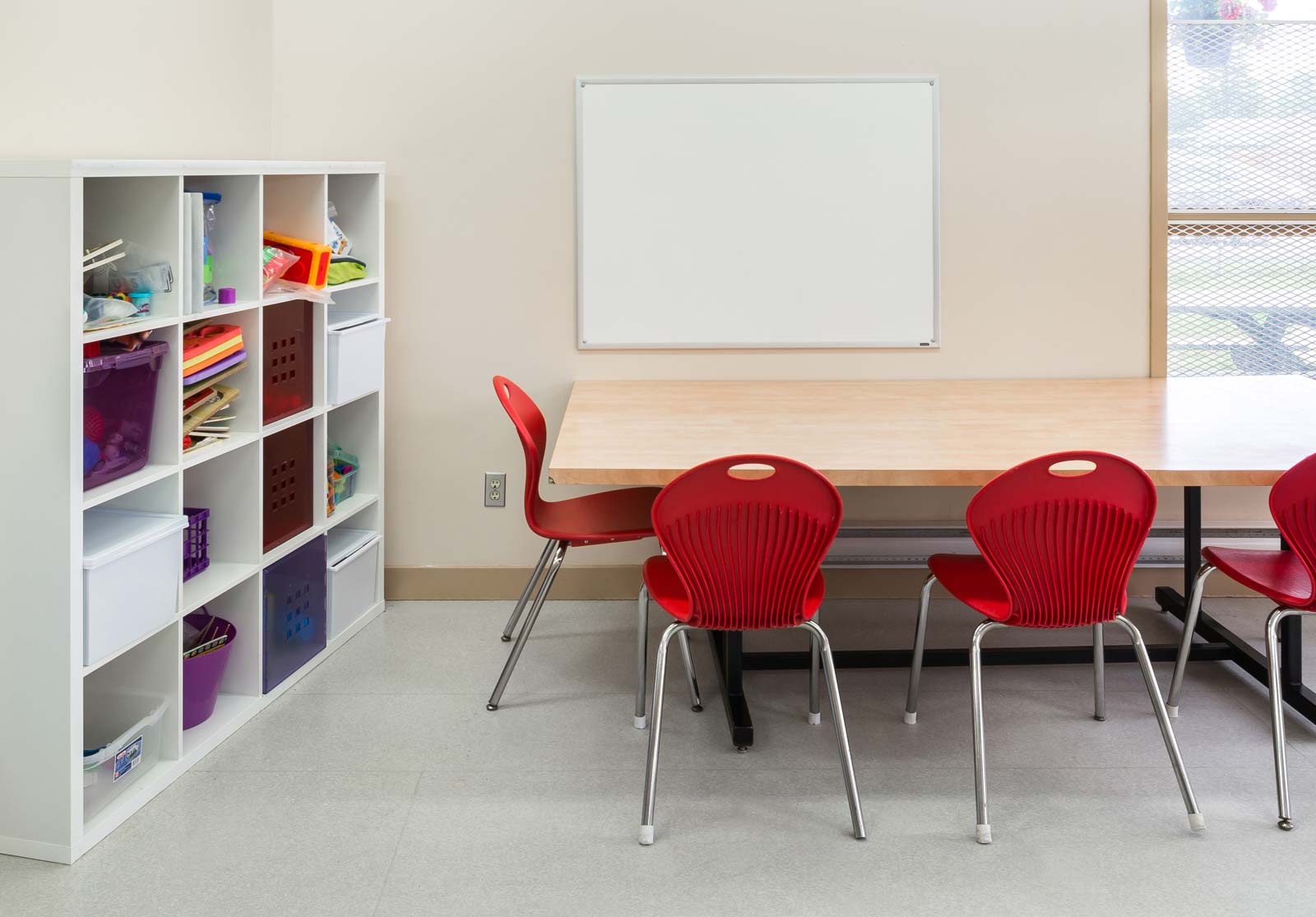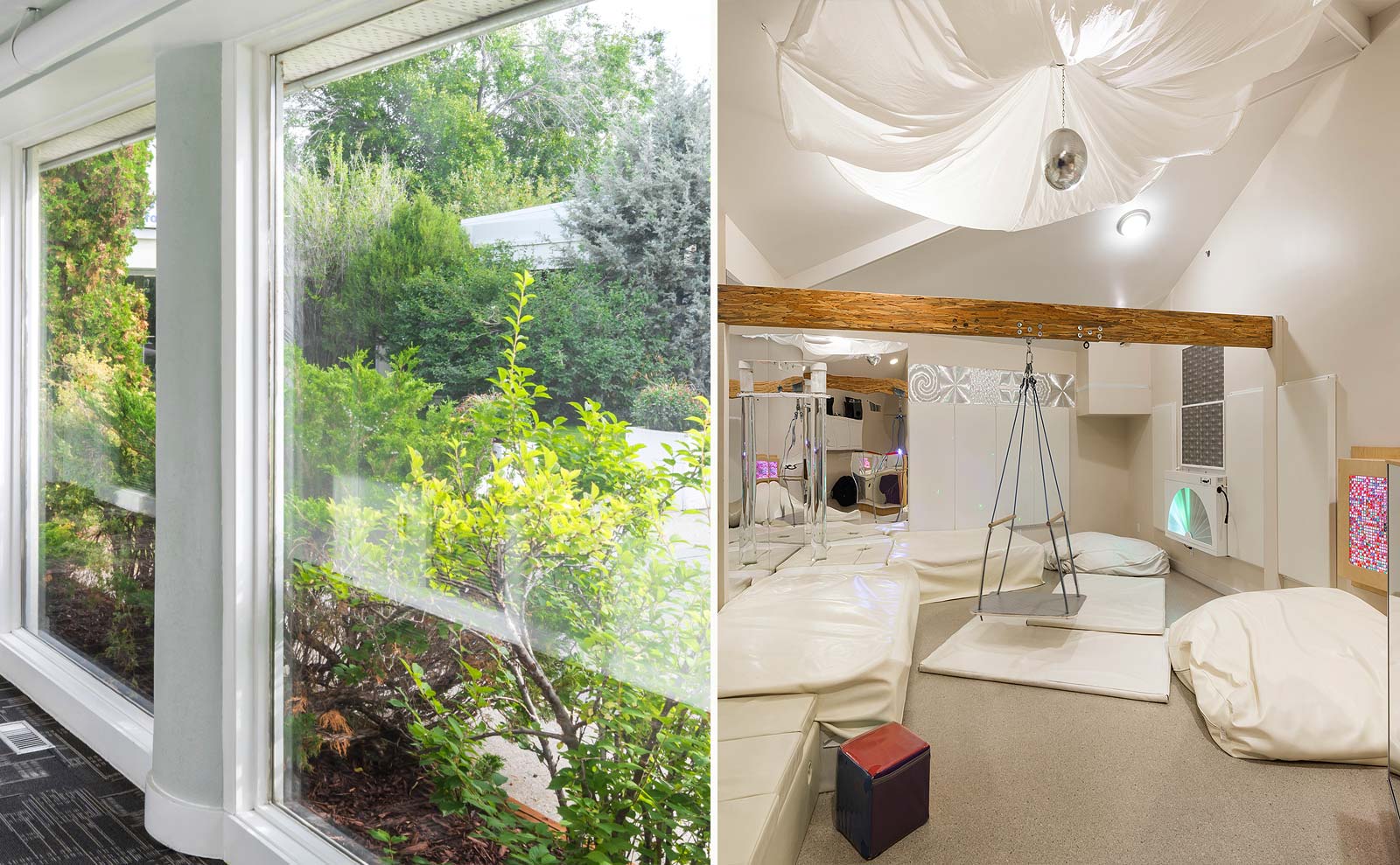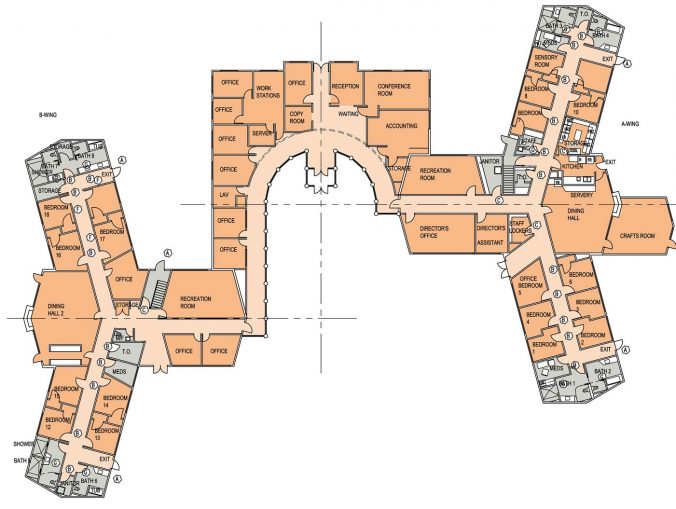This Centre provides live-in accommodation for 30 children and youth to age 18. The $2.4M renovation and upgrades consisted of the complete removal of finishes in the two residence wings for replacement with new durable finishes. As well washrooms were redesigned and refinished to barrier free standards and to accommodate assisting staff to meet patient needs. The commercial kitchen and dining room were redesigned to meet current health standards. A Sensory Treatment room was included in the design for on-site treatment of the autistic children. With regard to services, the Mechanical room was completely renovated for fire separations and included furnace replacements. As well full fire protection sprinkler systems were added to meet current safety code standards. The exterior yards were re-graded and grassed to achieve positive site drainage away from the building and included the installation of new underground storm drainage lines and new playground facilities.(Headed by Neil Jaud as Neil Jaud Architect Inc.)



