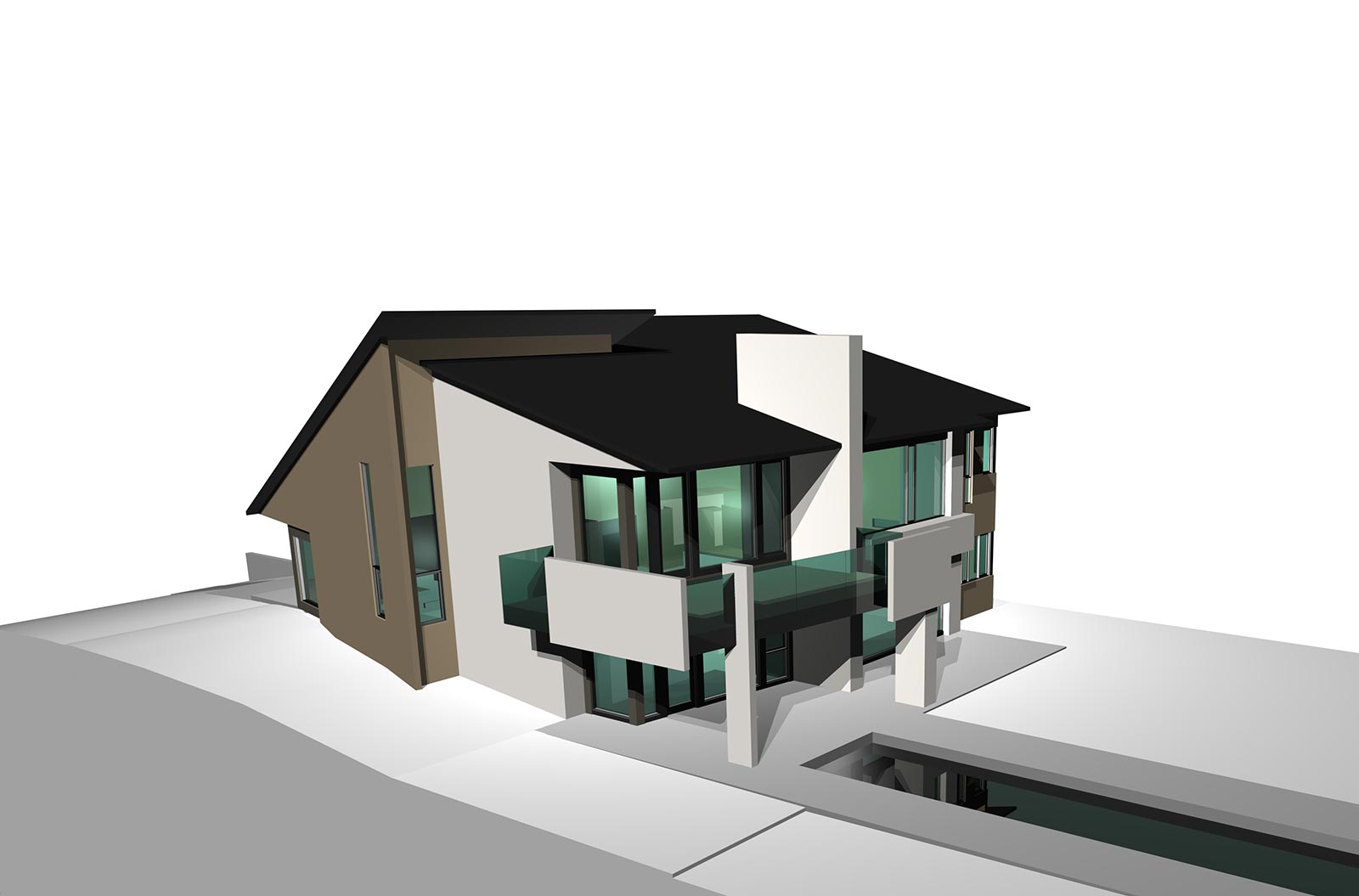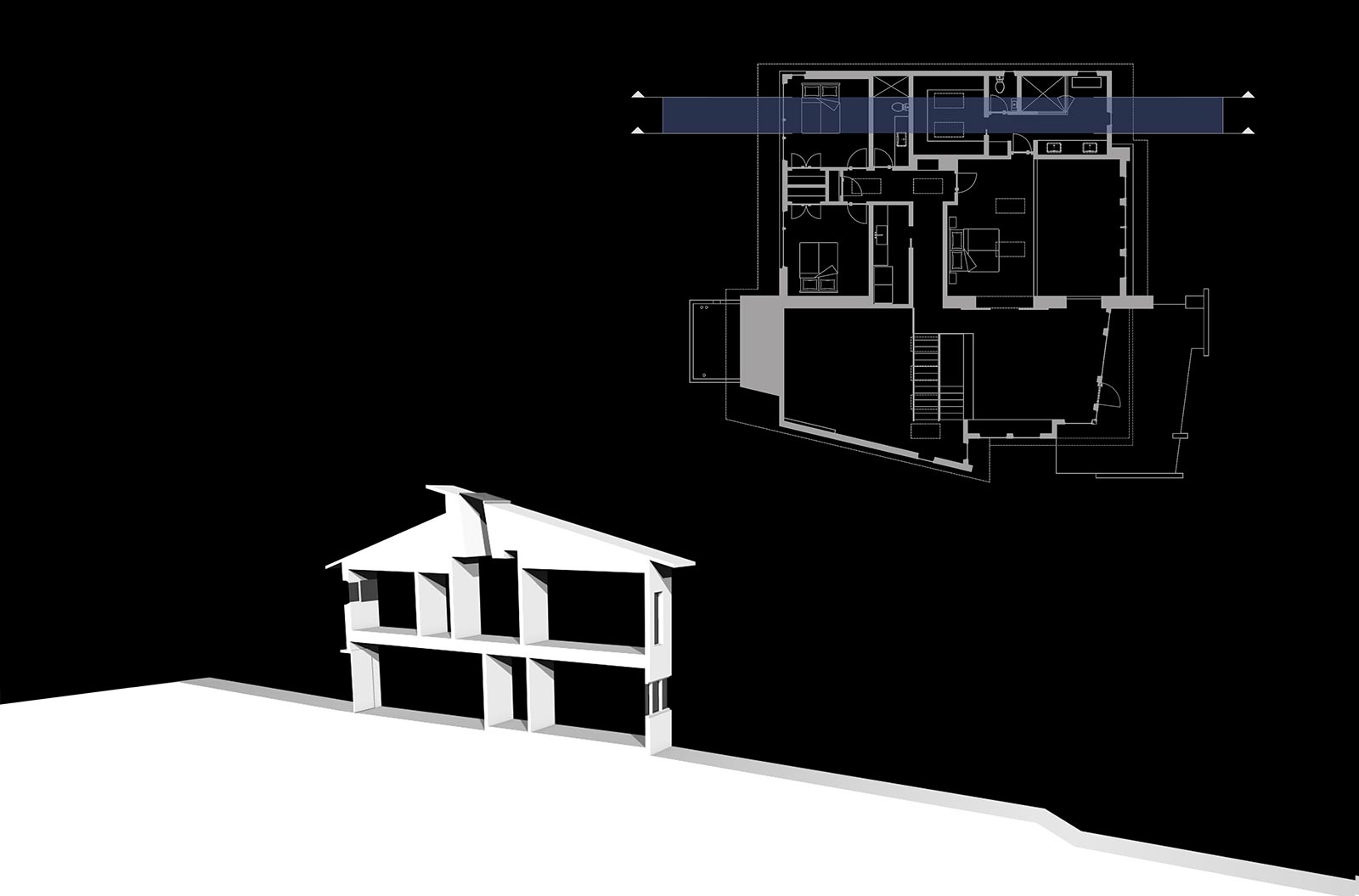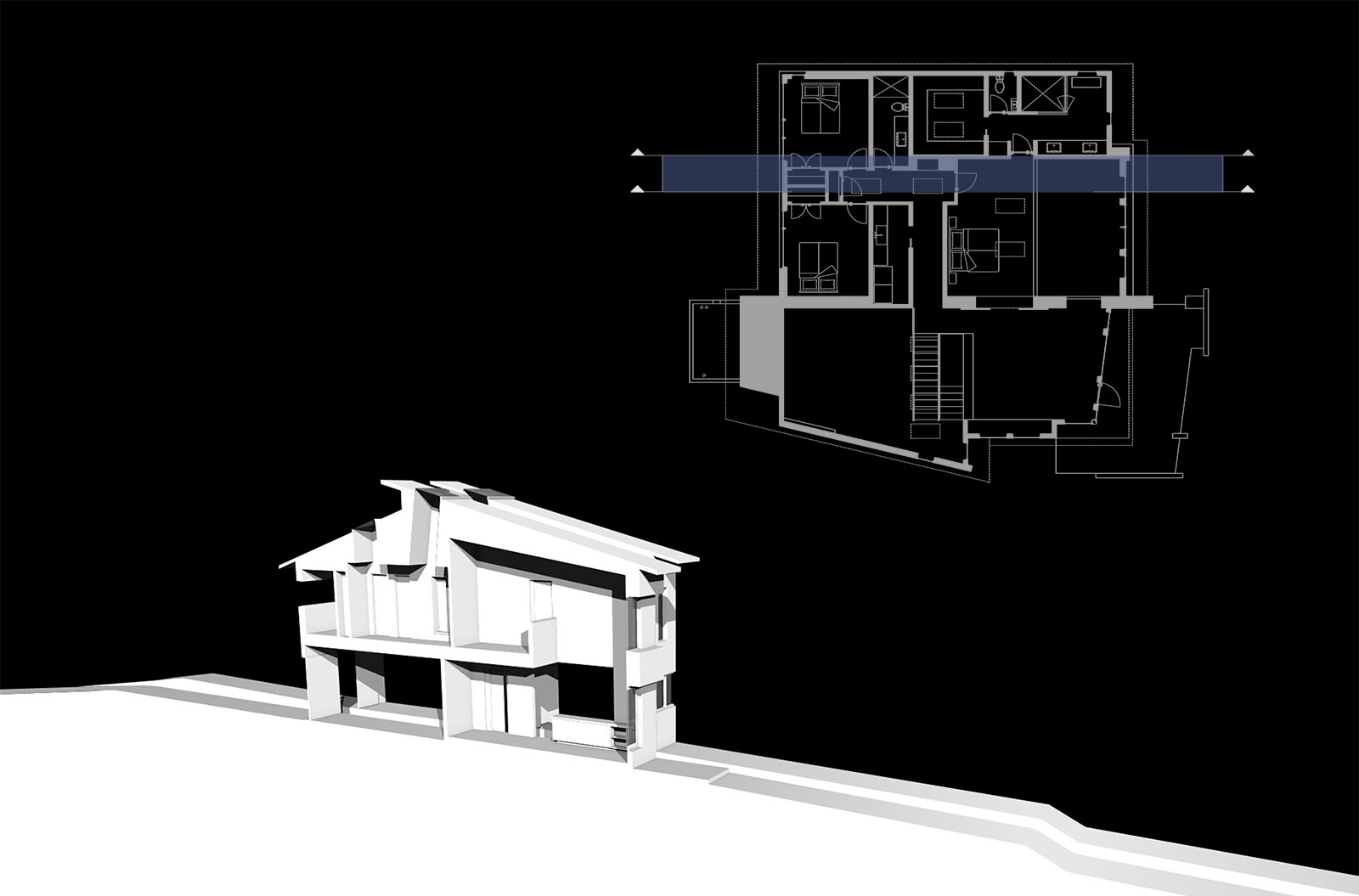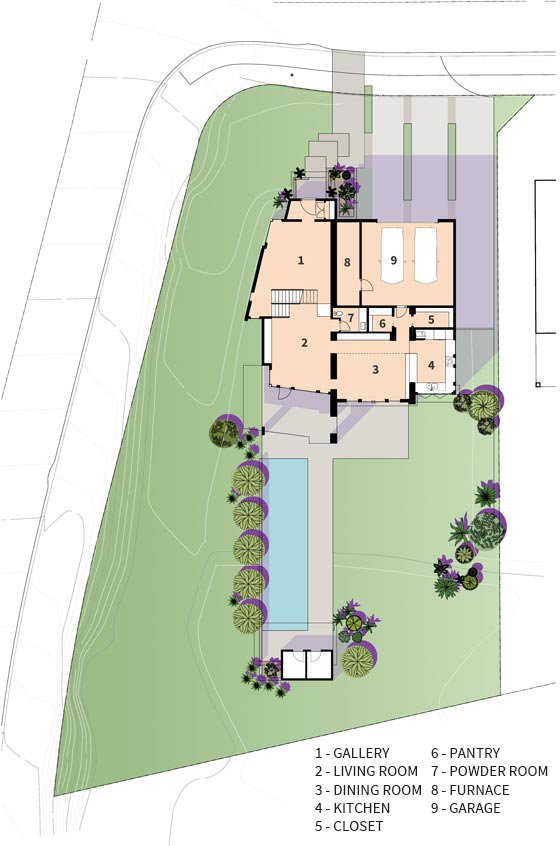Located in a new hill side development in Lake Country, this home was designed for a family who are art collectors with a specific interest in modern art, architecture and abstract art. These interests mixed with the design guidelines for the development led to an approach and opportunity to explore an abstraction of traditional housing components.
One of the main stipulations of the clients was that the roofs not look like a typical pitched roof. We chose to allow each pitch to sail past the opposite pitch creating a drama of colliding forces. The roofs overhang providing shadow and in several areas dropped fascia create a bounding area below which walls and windows shift and angle to address views. These overhangs provide greater shelter from the South East sun exposure in the afternoons.
The house is essentially composed of three interconnecting massing components that are expressed as three tones. There is the main mass of the house on the north side of the property that wrapping around to the rear of the house where it frames the second component at the rear of the house. This second component is the highly glazed areas of the living and dining rooms on the lower floor and the master suite and library on the upper floor. The last component is the inset glazing areas at the front entry of the house and the other window cuts around the perimeter of the house.
As art collectors the need for a gallery space was of the upmost importance and it takes an important position at the entry to the house. The space sweeps up to a double volume height and focuses on the main stair of the house and through to the living room and beyond to the swimming pool in the yard. A library and the master bedroom overlook the lower floor. A balcony from the library provides an elevated sitting area to appreciate the views of the valley to the south and the farmer fields and orchards to the east. And the poll on the lower floor extends and connects the house into the landscape.



