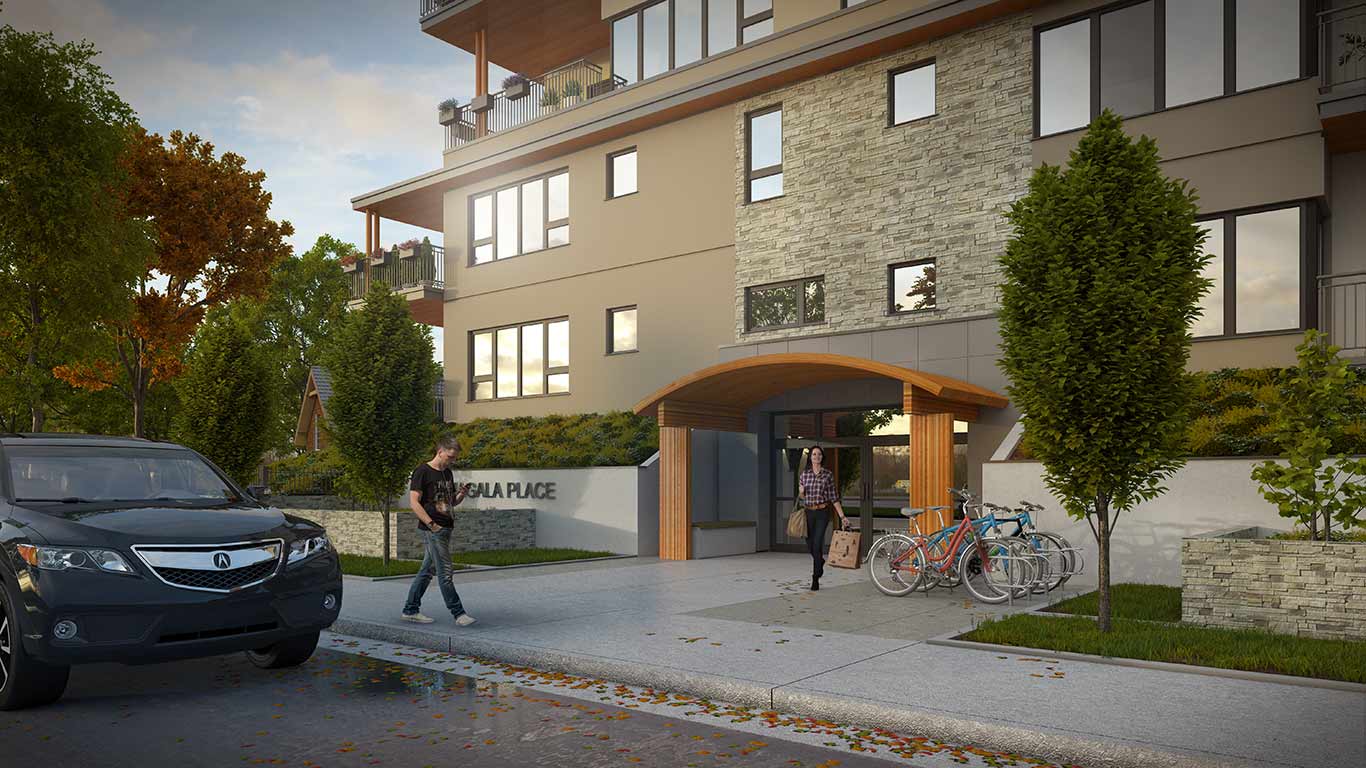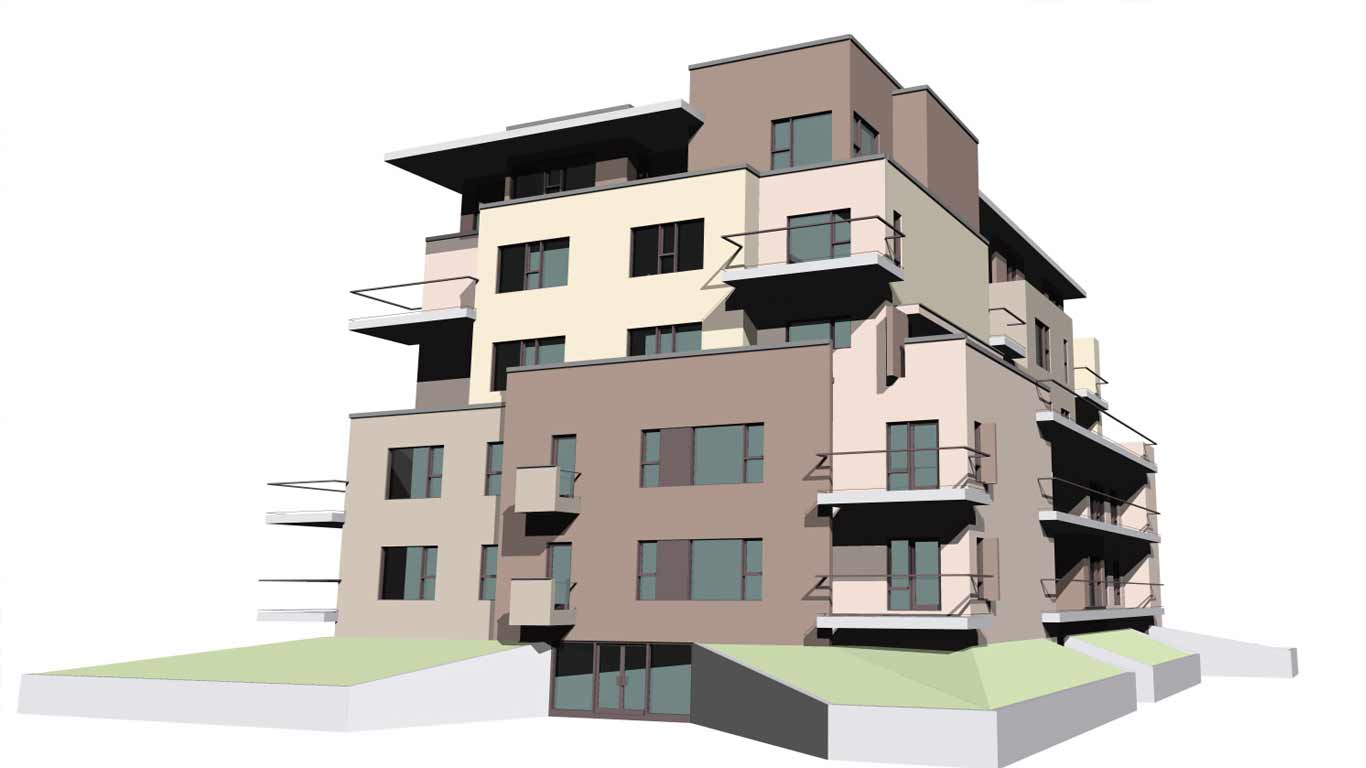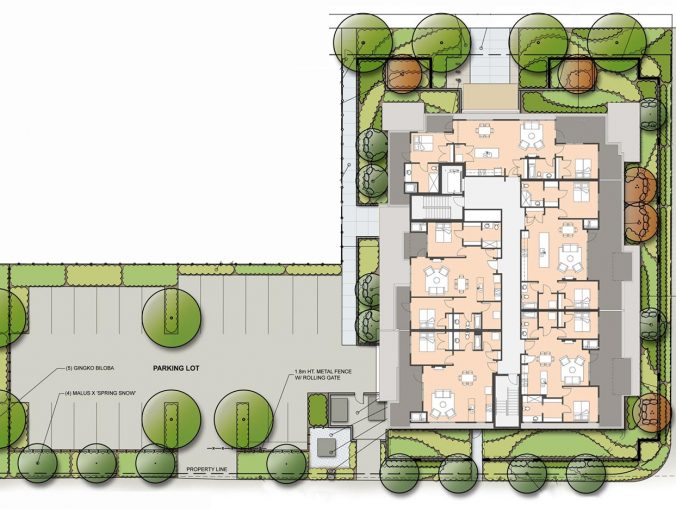This five storey 24 unit condominium project to be situated in the heart of Kelowna at the boundary of the historic Abbott street corridor draws its formal character from the early modern homes in the area and utilizes warm soft colouring and texture to fit into the community context. Setbacks hold the building well back from the street and the building recedes as it rises in height keeping the building base in scale context with the adjacent homes. In additive fashion the site is richly detailed with articulated retaining and fencing, expressive street façade treatment and welcoming residential scaled entrance.
The formal modelling and shape of the building is articulated with accents by way of coloured railings, warm wood material balcony soffits, coloured metal deck fascia, coloured metal columns supporting the balconies and coloured window frames. These details bring the essence of the early modern design as well as the warmth of the English country designs found in the area.



